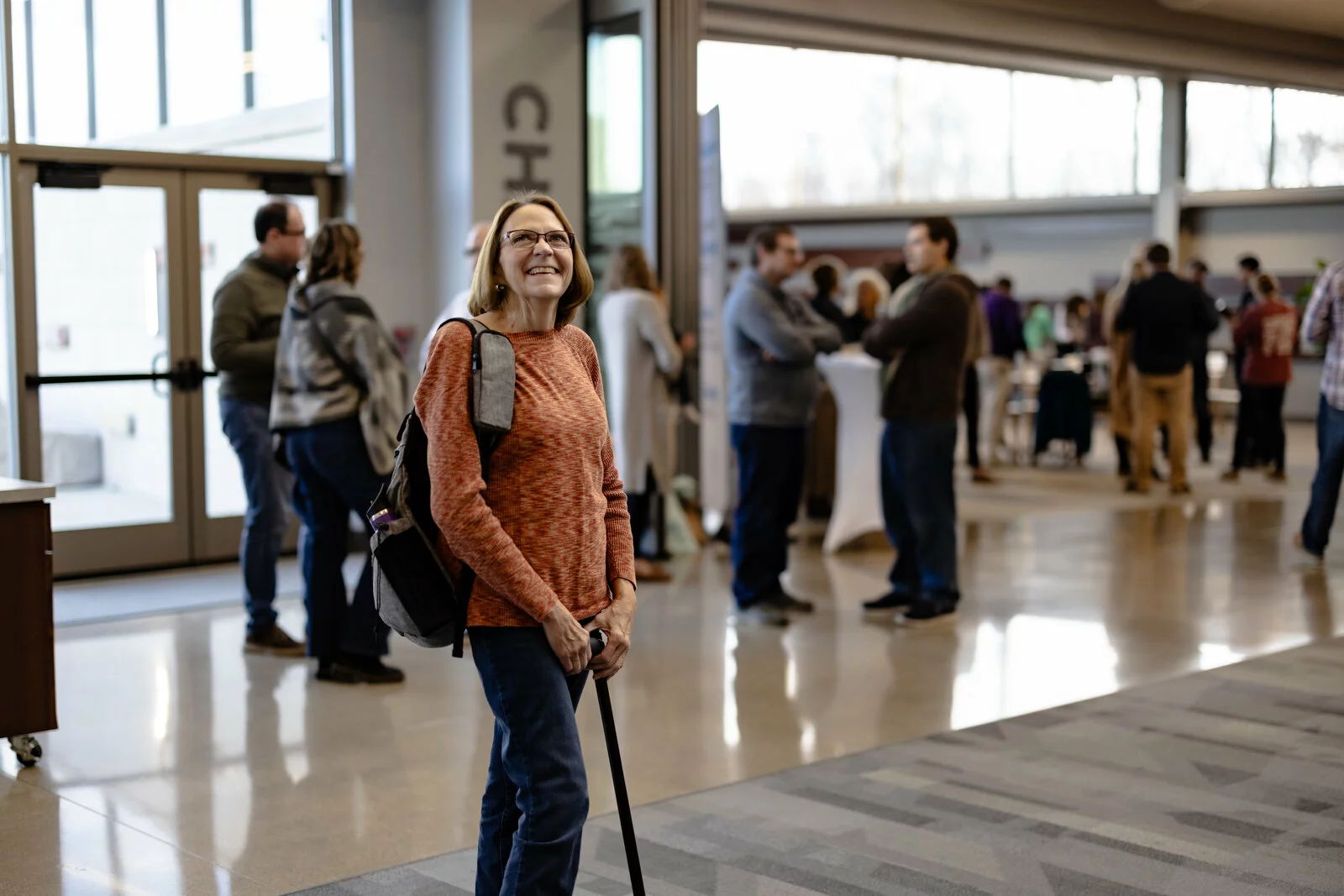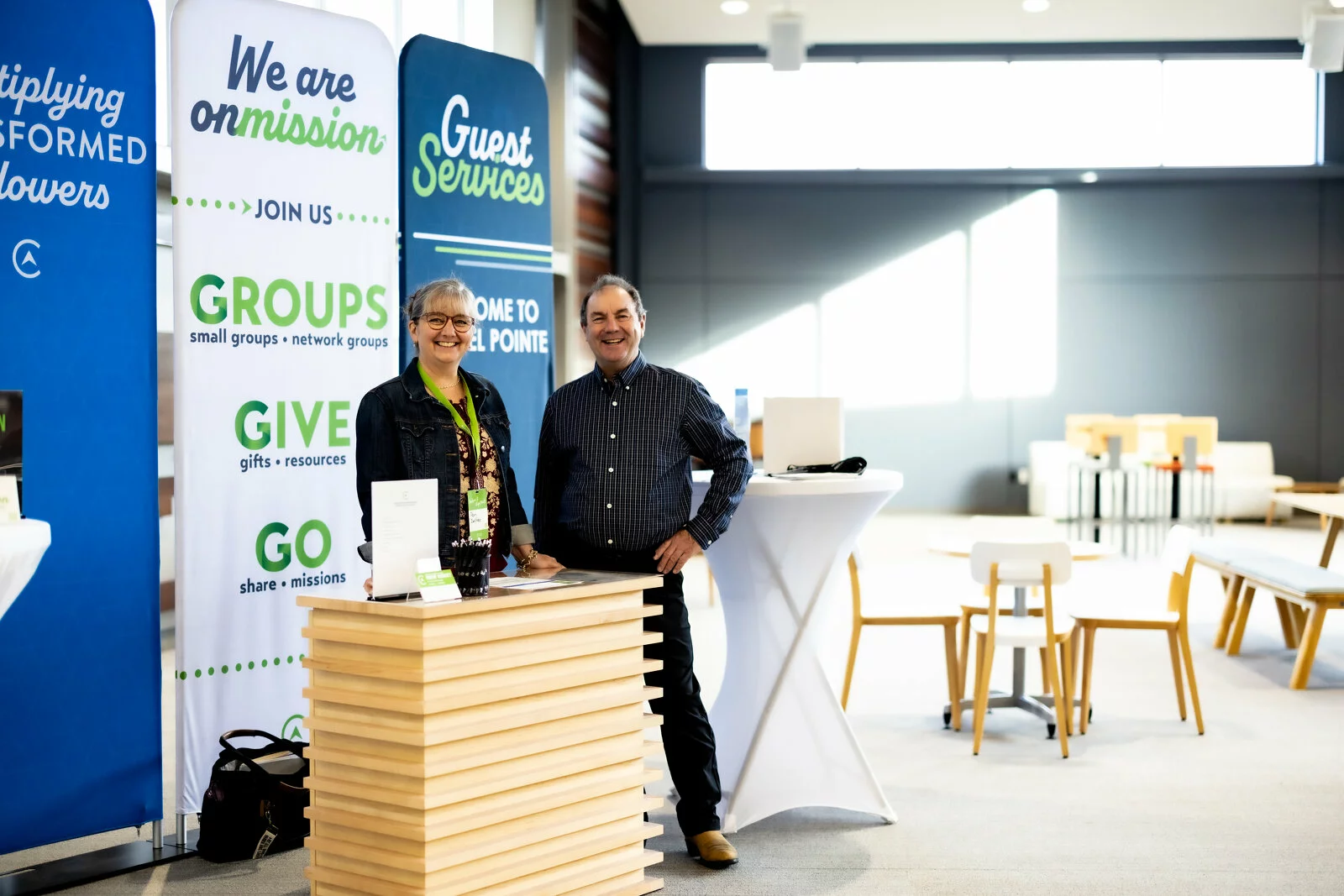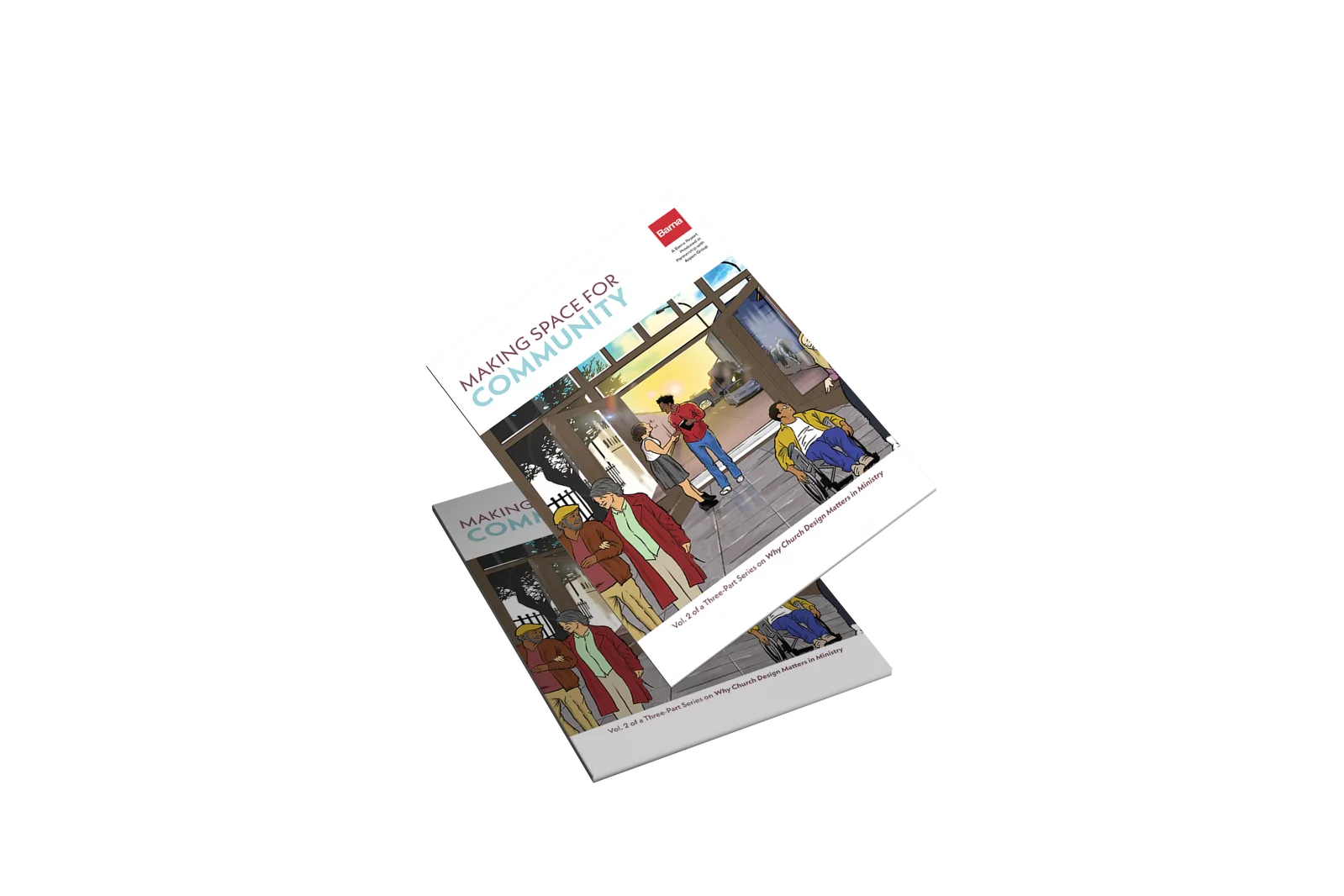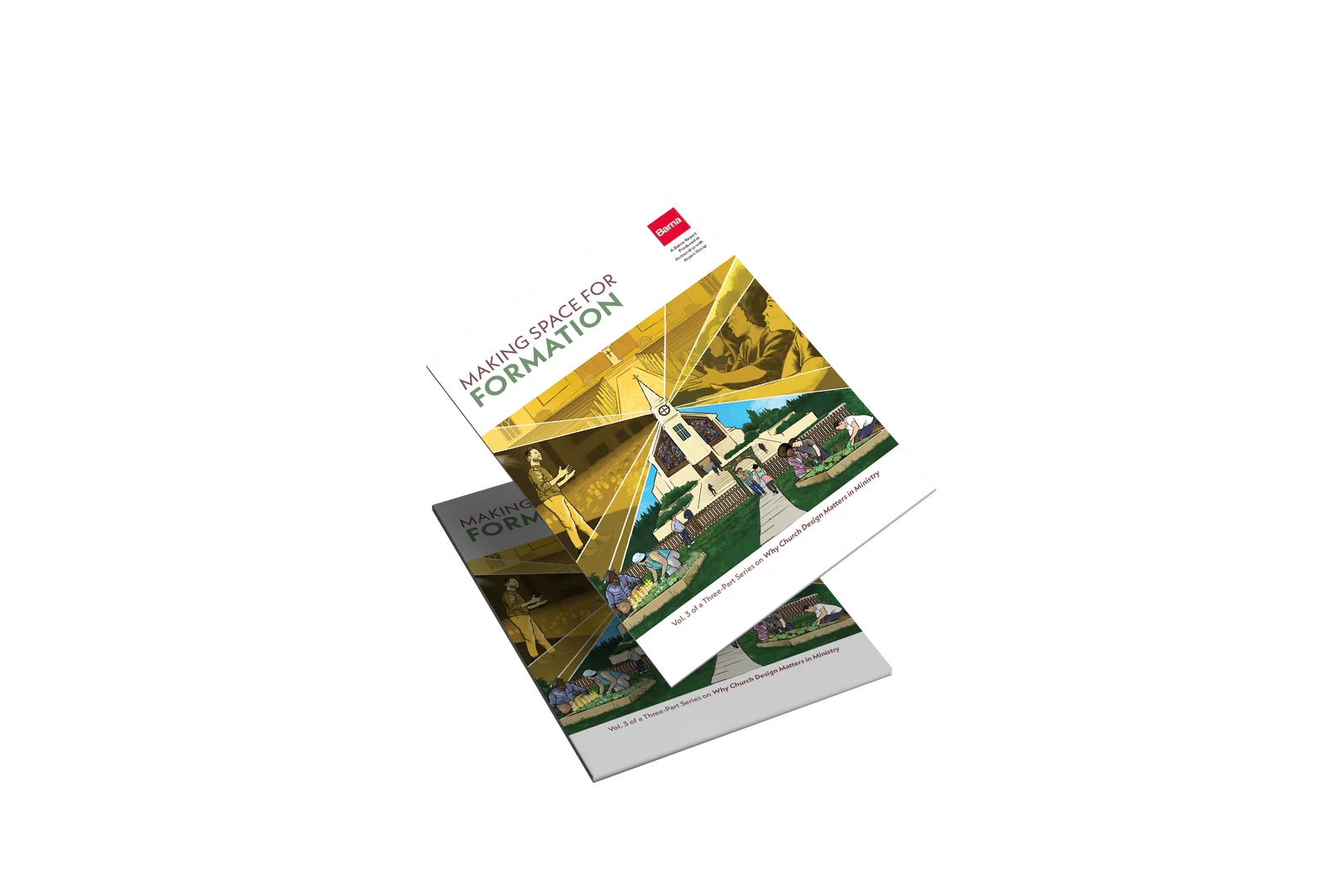
DISCOVER INSIGHTS FOR YOUR CHURCH’S FUTURE
Every church we partner with is wholly unique. They have their own goals and plans for engaging their congregations and advancing their ministry. No matter who or where they are, meeting their needs starts with deep understanding.
Using extensive research from the Barna Group, we offer customized solutions built on insights — nuggets of wisdom that help us understand what worshippers think and feel. That way we can anticipate what churches and church spaces will need to provide down the road.
The Making Space Podcast
This podcast comes out of a decade’s long partnership between Aspen Group and Barna. In this series, hosts Benjamin Windle, Sara Joy Proppe, and Jay Kim focus on the impact that physical spaces have on the way people are formed and shaped as they experience Jesus, engage with the church, and interact with others in community.
AVAILABLE WHEREVER YOU LISTEN
Ready to help meet your ministry goals
Discover what draws people closer to feelings of transcendence and a deeper connection to the divine. It starts with the key trends in Making Space, our three-part series of research reports and companion podcast.

Designing for Emotional Wellbeing
What this means for the church
One of the things people consider about a church is whether they feel comfortable to be authentic there. Your space shapes that impression more than you might think.
View more
3rd Place: The importance of space for connection
A sociological theory and its implications for church design.
Creating spaces for connection is a unique opportunity for the church. Here's some philosophy behind this important part of church design.
View more









