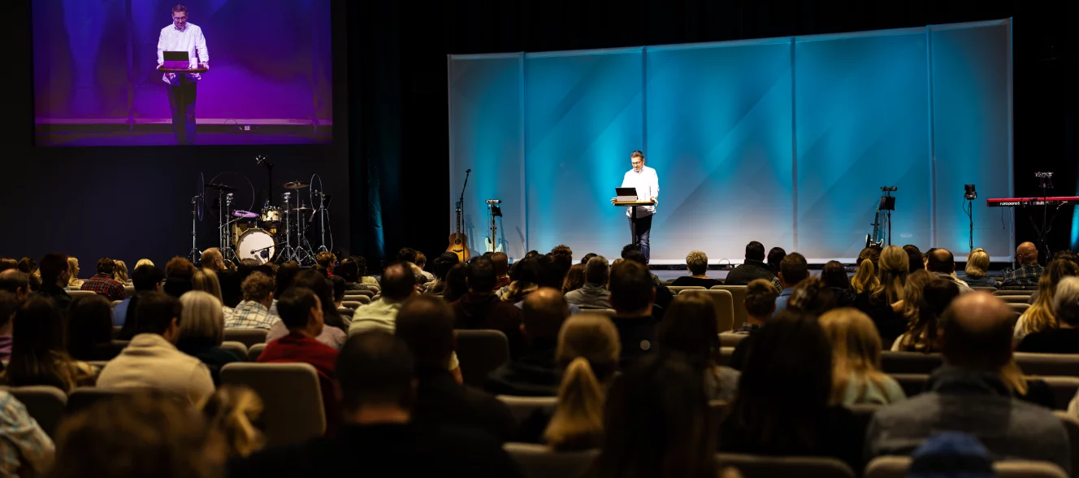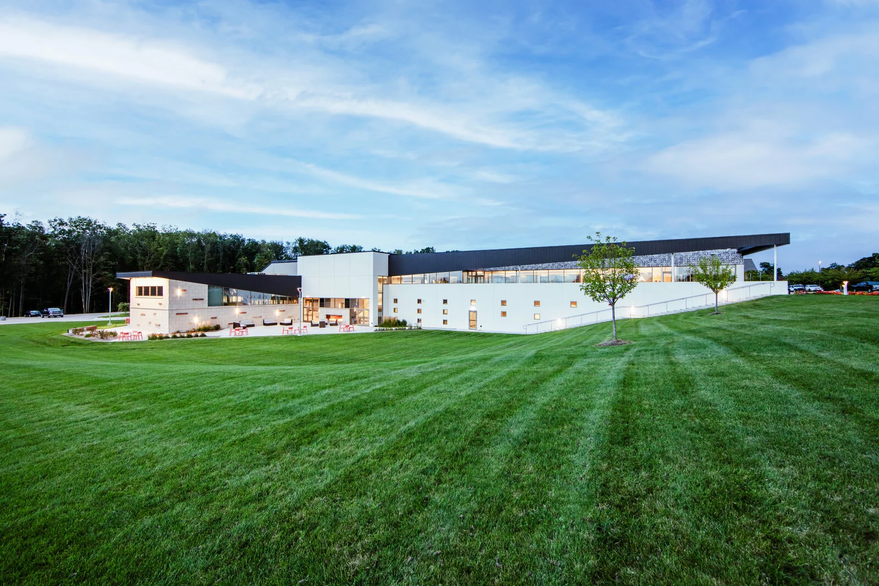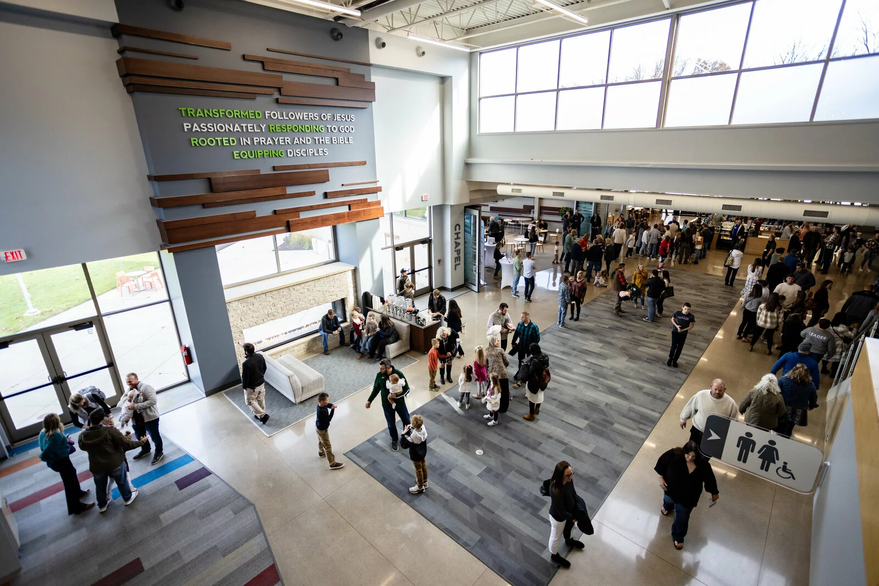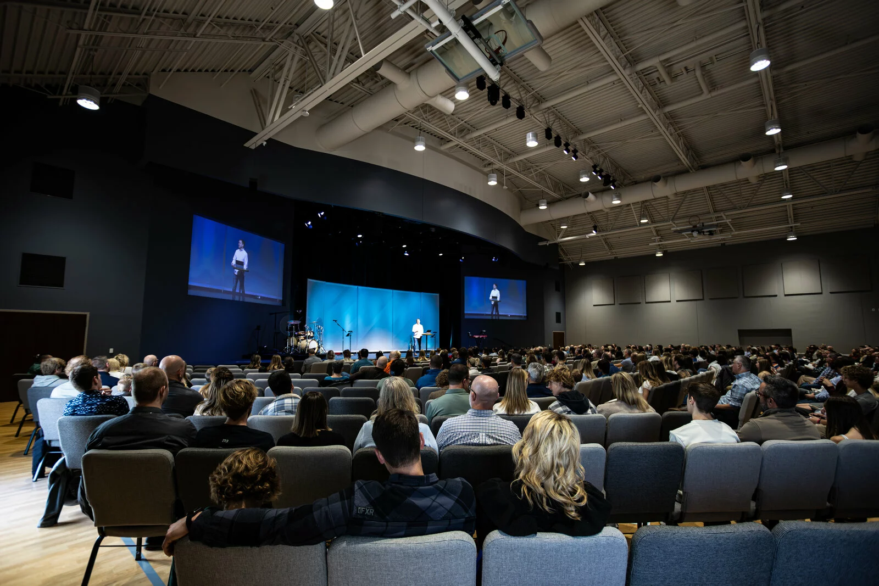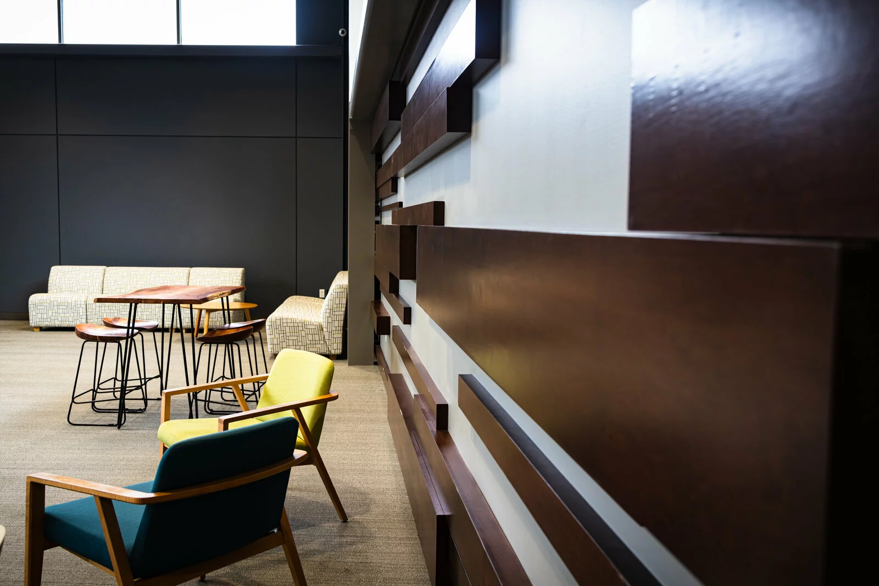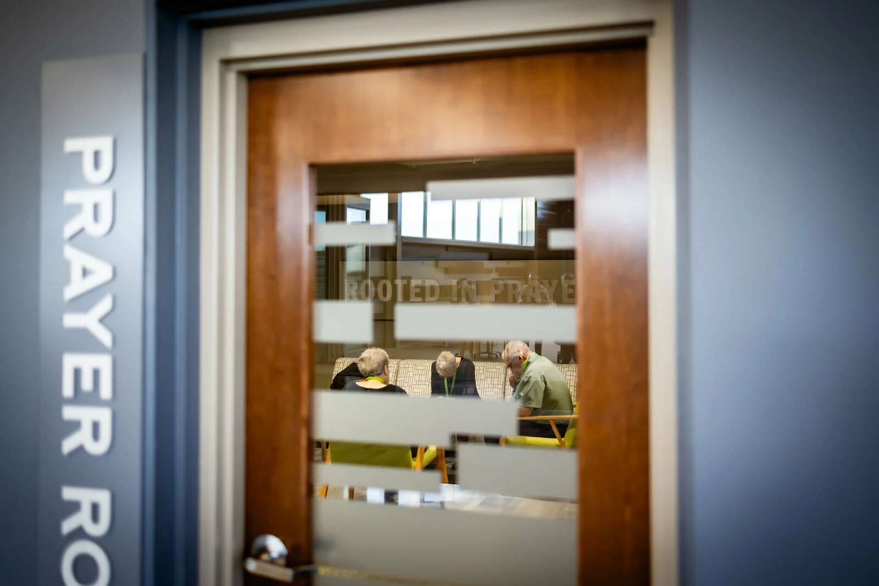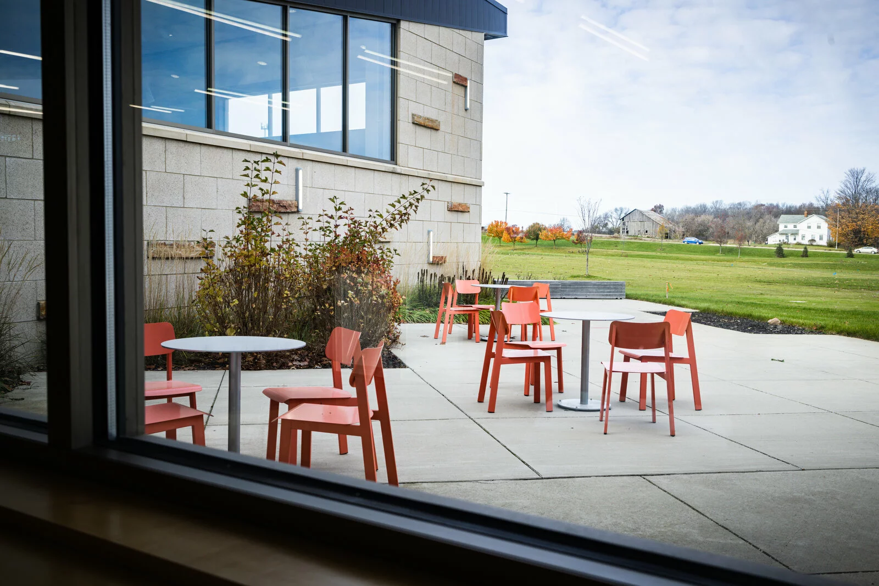Chapel Pointe Expansion
Chapel Pointe Expansion
We worked with Chapel Pointe to elevate their mission with an expansion that blended functional design, scenic integration, and community focus.
| Completed | 2019 |
| Size | 37,000 sq. ft. |
| Location | Hudsonville, Michigan |
Overview
A BIGGER SPACE FOR DISCIPLESHIP
Located in Hudsonville, Michigan, Chapel Pointe has always sought to build committed disciples who serve their community. But to elevate that mission and maximize their impact, the church needed much bigger and more versatile facilities.
We helped them complete an ambitious expansion: 37,000 sq. ft. of facilities set on 39 acres surrounded by picturesque forests. The multipurpose space gave people abundant room to gather and worship, and it connected them to the church’s natural surroundings — with its outdoor courtyards, patio space, a balcony, and numerous windows.
We are pleased to be building for Chapel Pointe again as their staff has grown with their congregation and need administrative space. Look for updates coming soon!

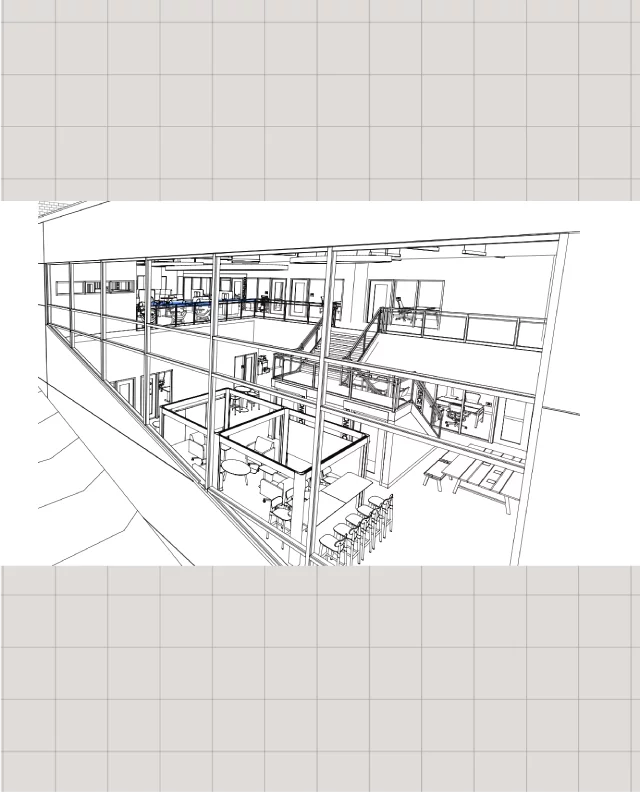
Every window at Chapel Pointe showcases a seamless integration of nature, framing a visual narrative that complements the expanded space
Results
A BETTER FUTURE FOR CHAPEL POINTE
The expansion more than doubled Chapel Pointe’s ability to minister. It adds a larger main worship center and new spaces for discipleship — where neighbors can gather and where the church can lead people to Jesus.
Chapel Pointe has ambitious and extensive plans for outreach. So the new multipurpose space features meeting rooms where the church can welcome and engage many different people, including local schools, community groups, and businesses. It also contains new sports facilities, to elevate Chapel Pointe’s thriving sports ministry efforts.
