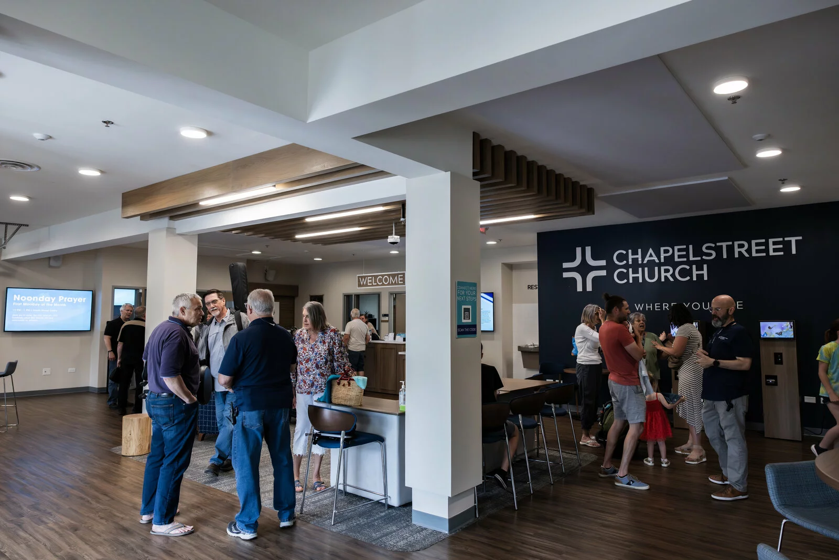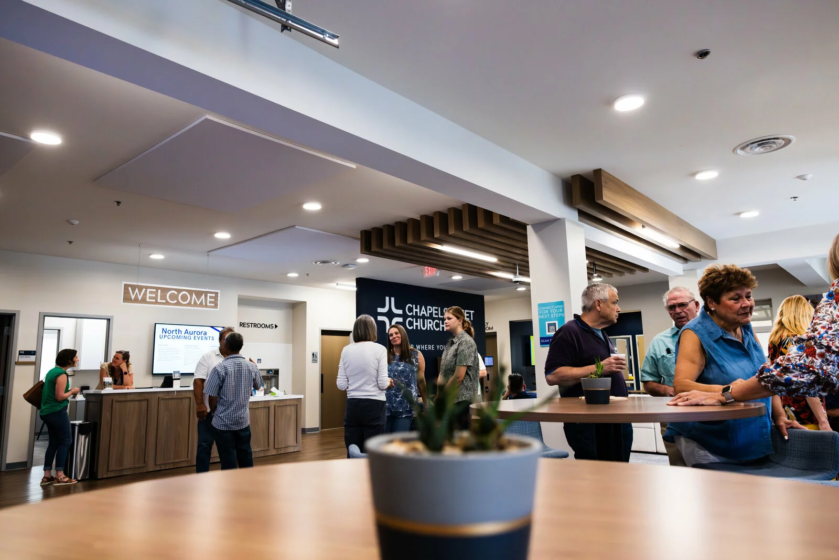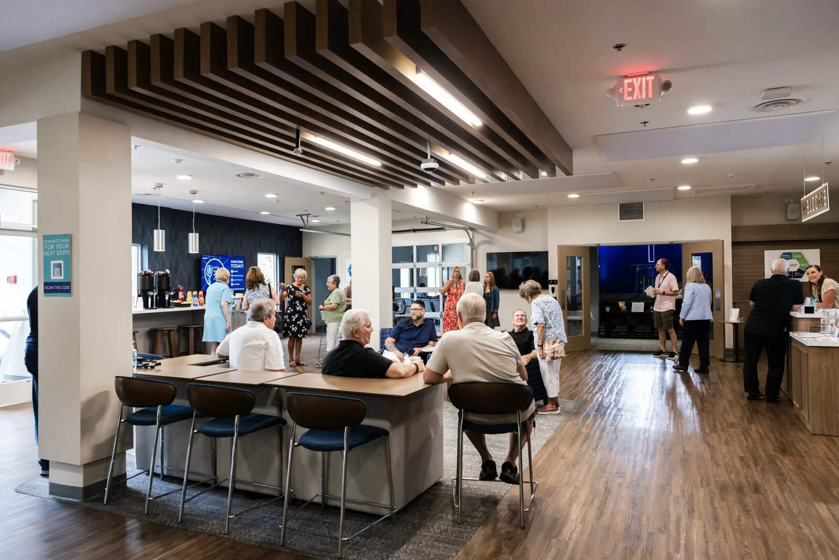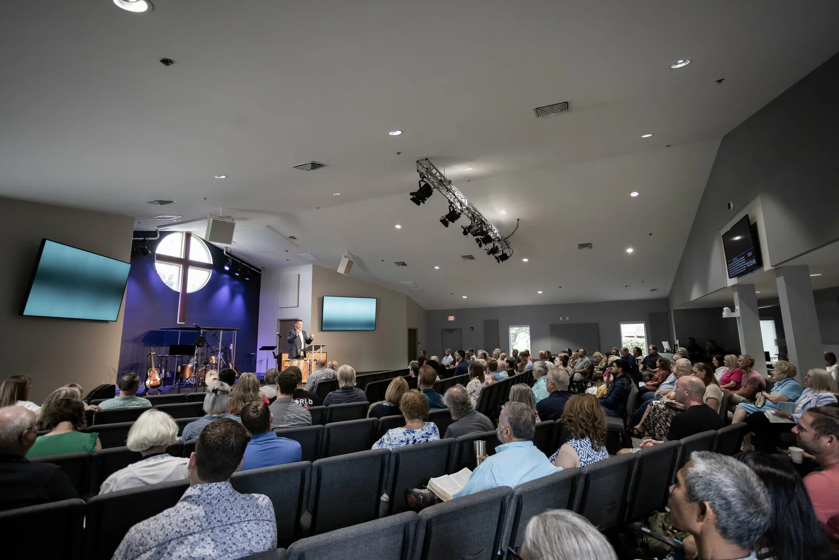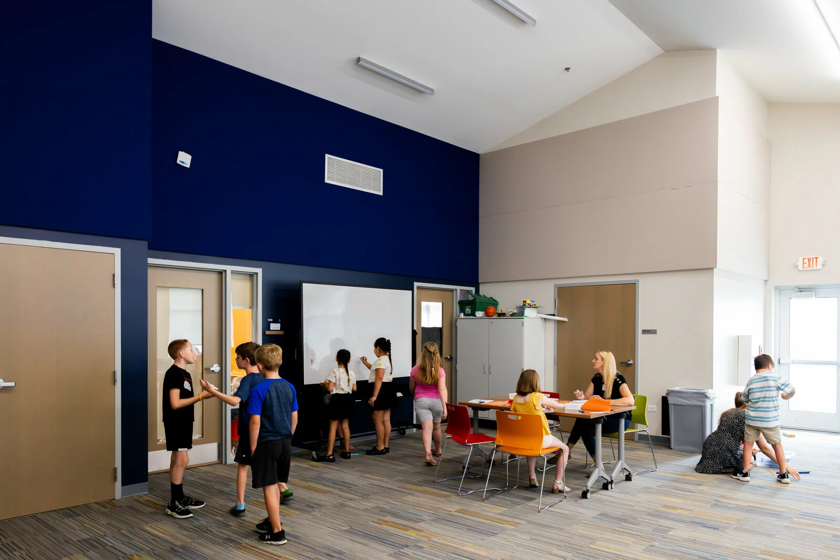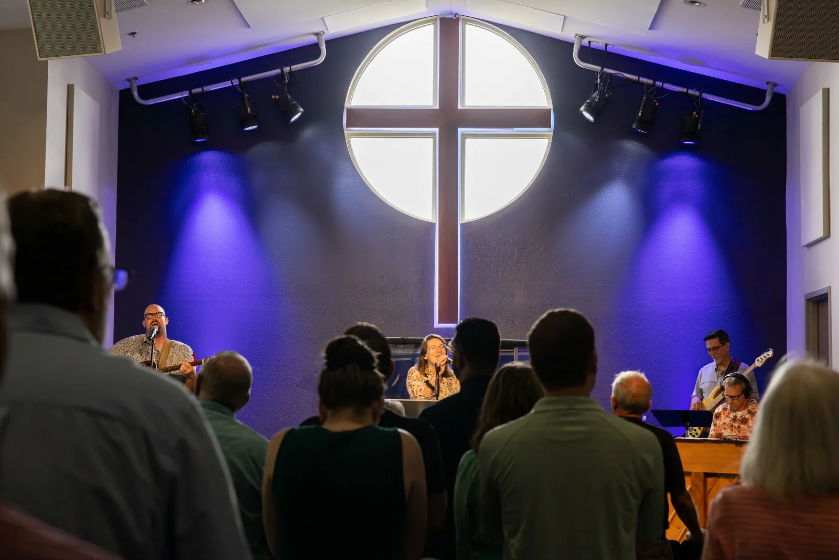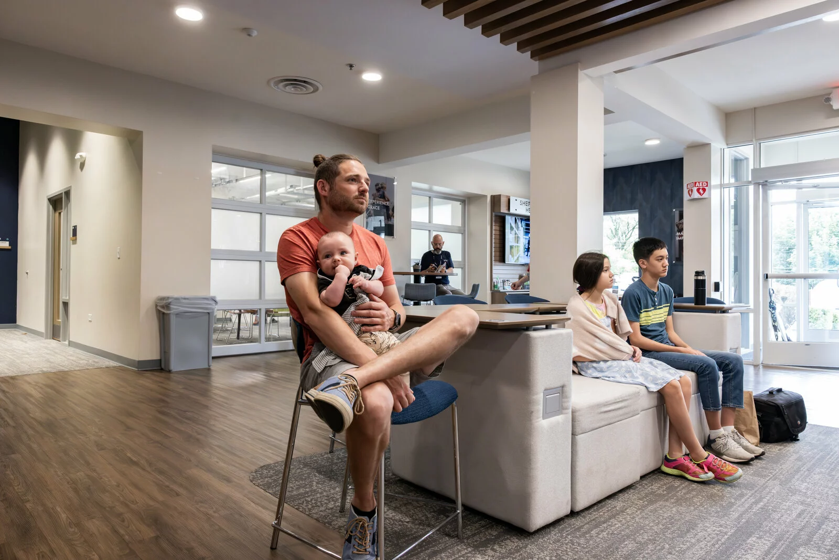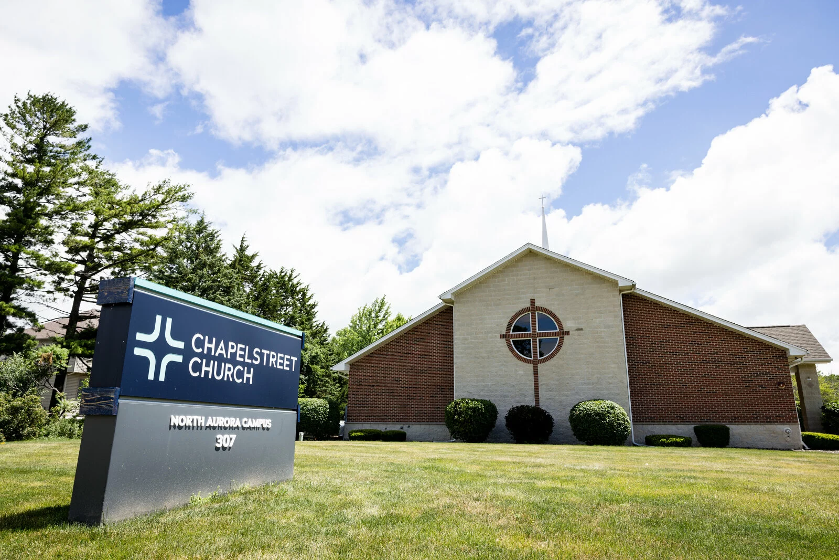Chapelstreet North Aurora
Chapelstreet North Aurora Renovation and Addition
Aspen Group partnered with Chapelstreet Church to enhance their North Aurora campus. Our goal was to create a space designed for community connection and the facilitation of growth
| Completed | 2020 |
| Size | 9,190 sq. ft. |
| Location | Aurora, IL |
Overview
Community Connection In A Compact Space
Aspen Group partnered with Chapelstreet Church to enhance their North Aurora campus. Our goal was to create a space designed for community connection and the facilitation of growth. As this campus began to grow, it was clear that there was a need for more space!
Located in North Aurora, Illinois, Chapelstreet Church has always aimed to connect people to Jesus. To elevate this mission, the church needed a space that could serve multiple purposes and adapt to their evolving needs. Growth, community development, and outreach were the focal points that inspired design.
The innovative project involved a 3,100 sq. ft. addition and a 6,090 sq. ft. renovation. The result is a flexible, open layout with strategic wayfinding features like glass walls and overhead garage doors, ensuring seamless navigation. The updated 250-seat worship venue now includes new furniture, finishes, AVL, and glass garage doors that open into the spacious lobby, allowing for overflow seating.
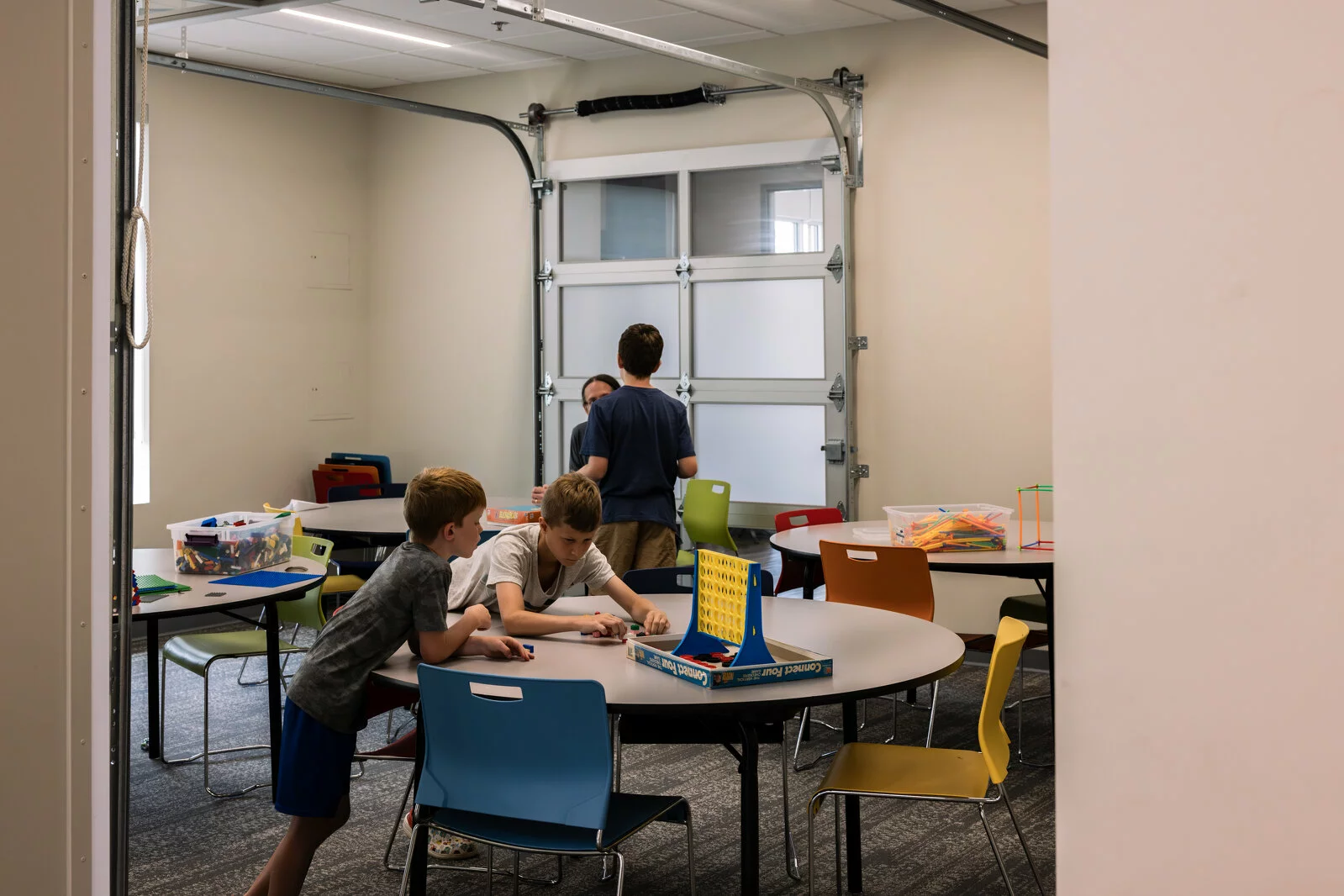
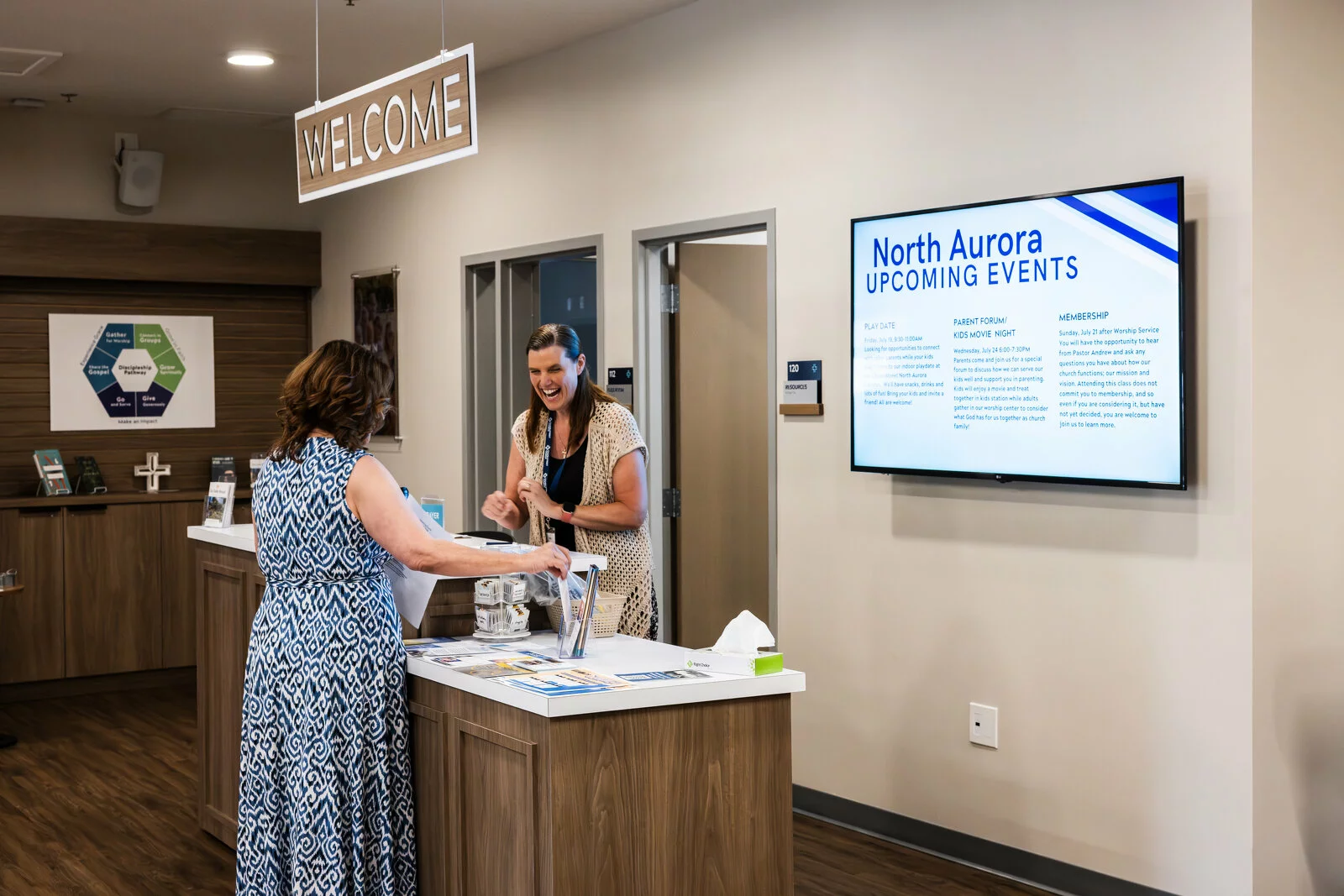
Results
Adaptive Space For Spiritual Formation
The new open lobby and café space foster community with comfortable seating zones, while the children’s ministry addition features classrooms and large group spaces with glass walls for maximum visibility and flexibility. The family room, connected to the worship venue, offers extra seating and can double as a conference room or additional office space. Updated lobby and family restrooms, along with a new landscaping package, exterior lighting, and signage, complete the transformation.
Chapelstreet North Aurora now has an adaptable facility that not only meets their current needs but is also poised to support future ministry efforts, ensuring they can continue to draw people closer to Jesus for years to come.
