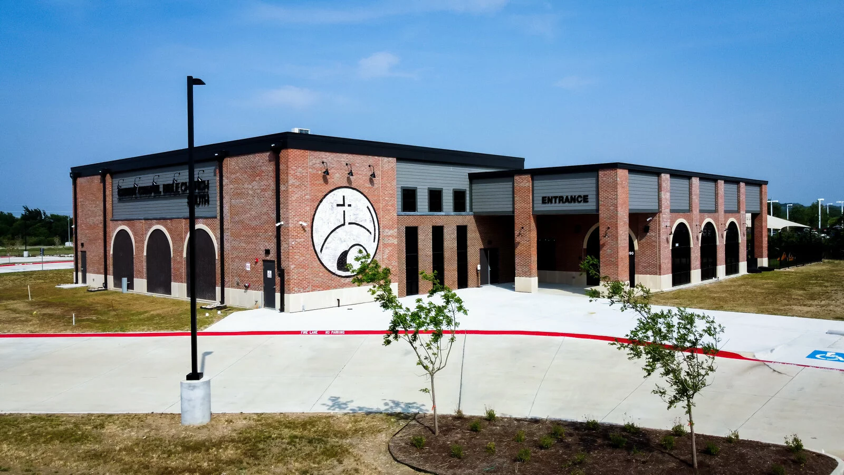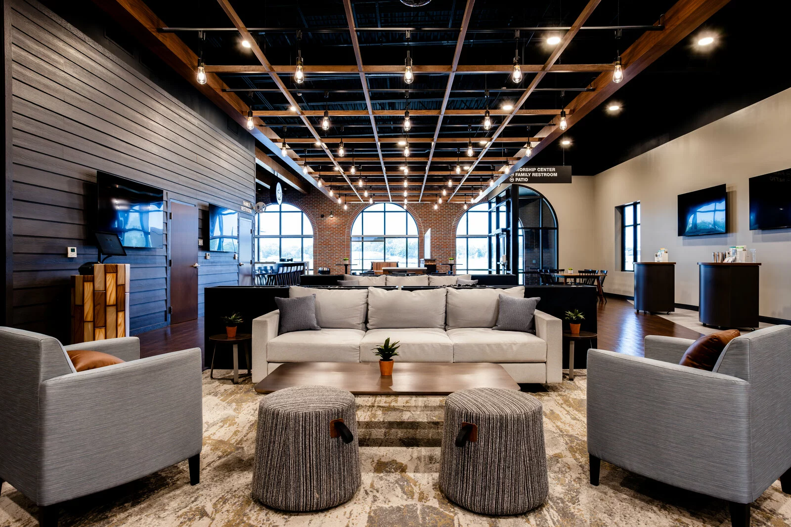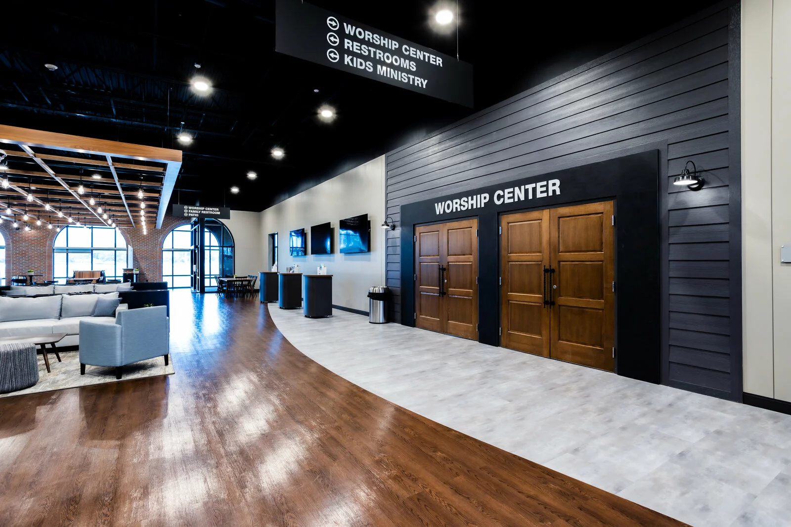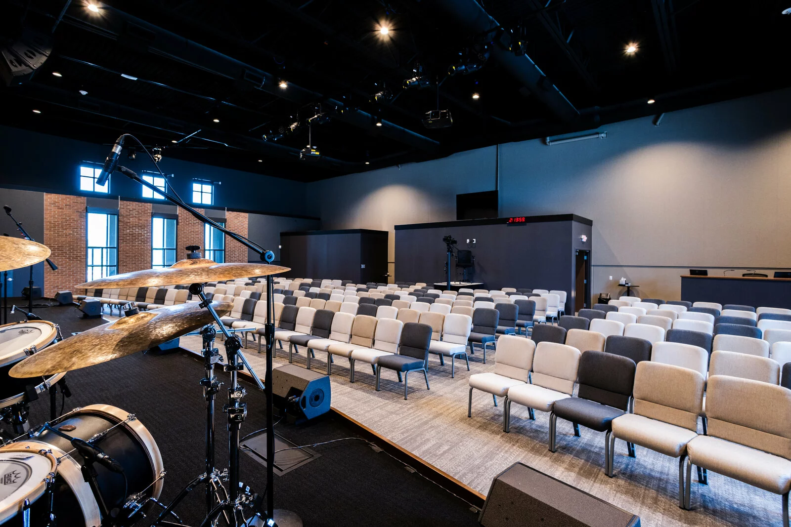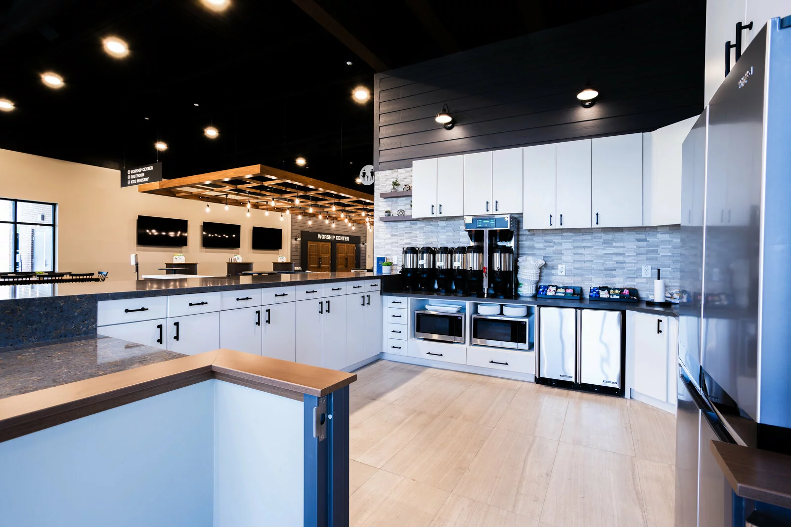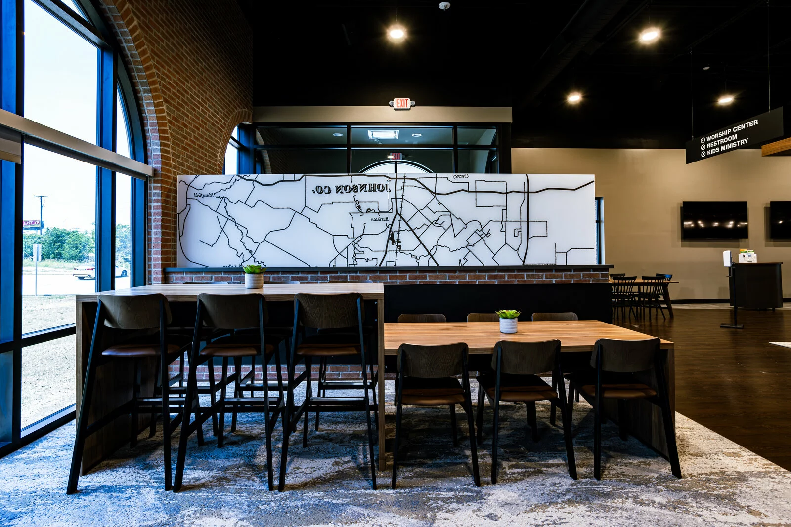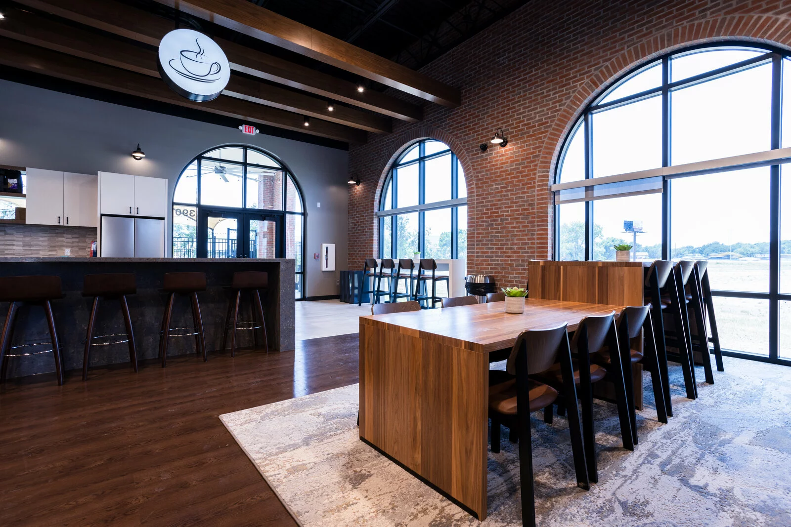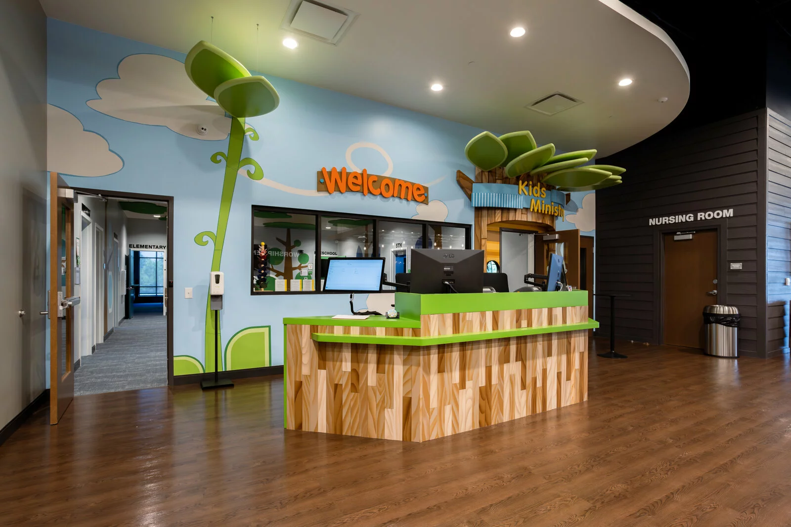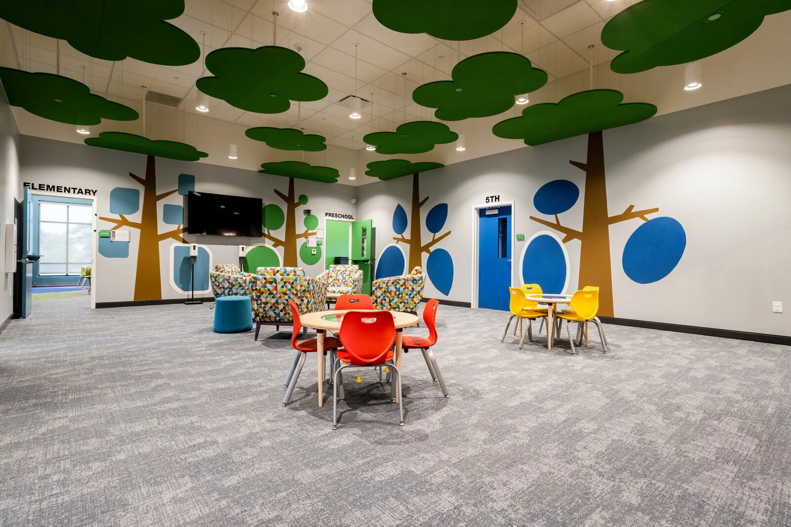Christ Chapel — South Campus
Christ Chapel SouthCampus Construction
We designed an intimate-sized brick building that can be expanded as the church grows and that reminds worshipers of home.
| Completed | 2022 |
| Size | 14,815 sq. ft. |
| Location | Burleson, Texas |
Overview
A SPACE FOR SUSTAINED GROWTH
After starting small in 1980 in Fort Worth, TX, Christ Chapel Bible Church had grown immensely. By 2020, it was a multi-site church with three diverse campuses and online services. The South Campus started in a home and has always been rooted in family. After fast growth and a realization that they needed to move into a space, Christ Chapel called Aspen Group to help devise a solution for their need. A place of performance for this church was critical, so designing and building a facility became the central mission for Aspen Group.
To ensure that the theme of home was apparent throughout the space, Aspen’s architecture and interior design teams worked hard to incorporate elements to reflect this idea. This meant designing a family room with a neutral palette and comfortable seating, a hospitality area that features a coffee bar and outfitted with furniture to reflect a person’s home, and a nursery that had a space for mothers to connect with their children and other moms.
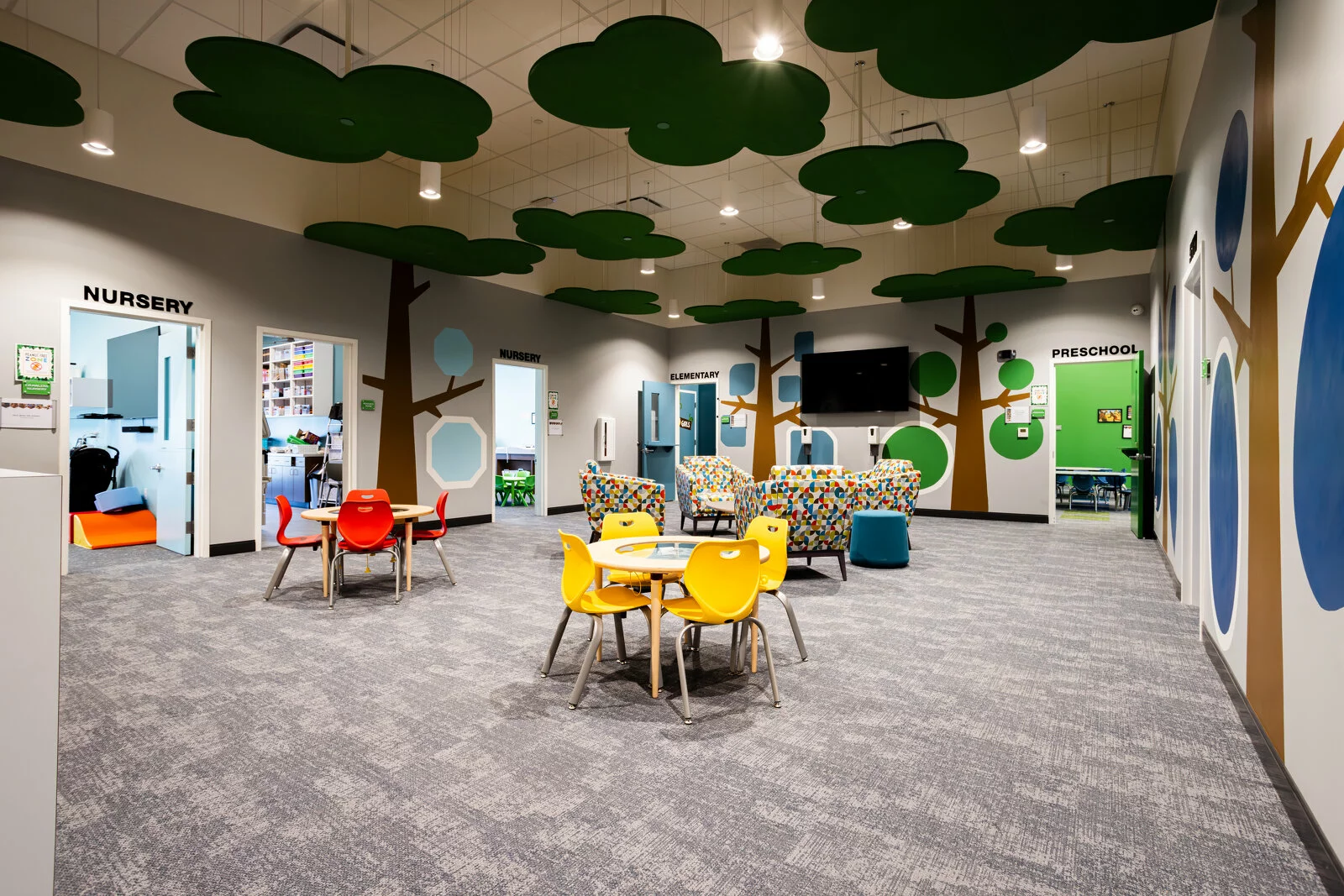
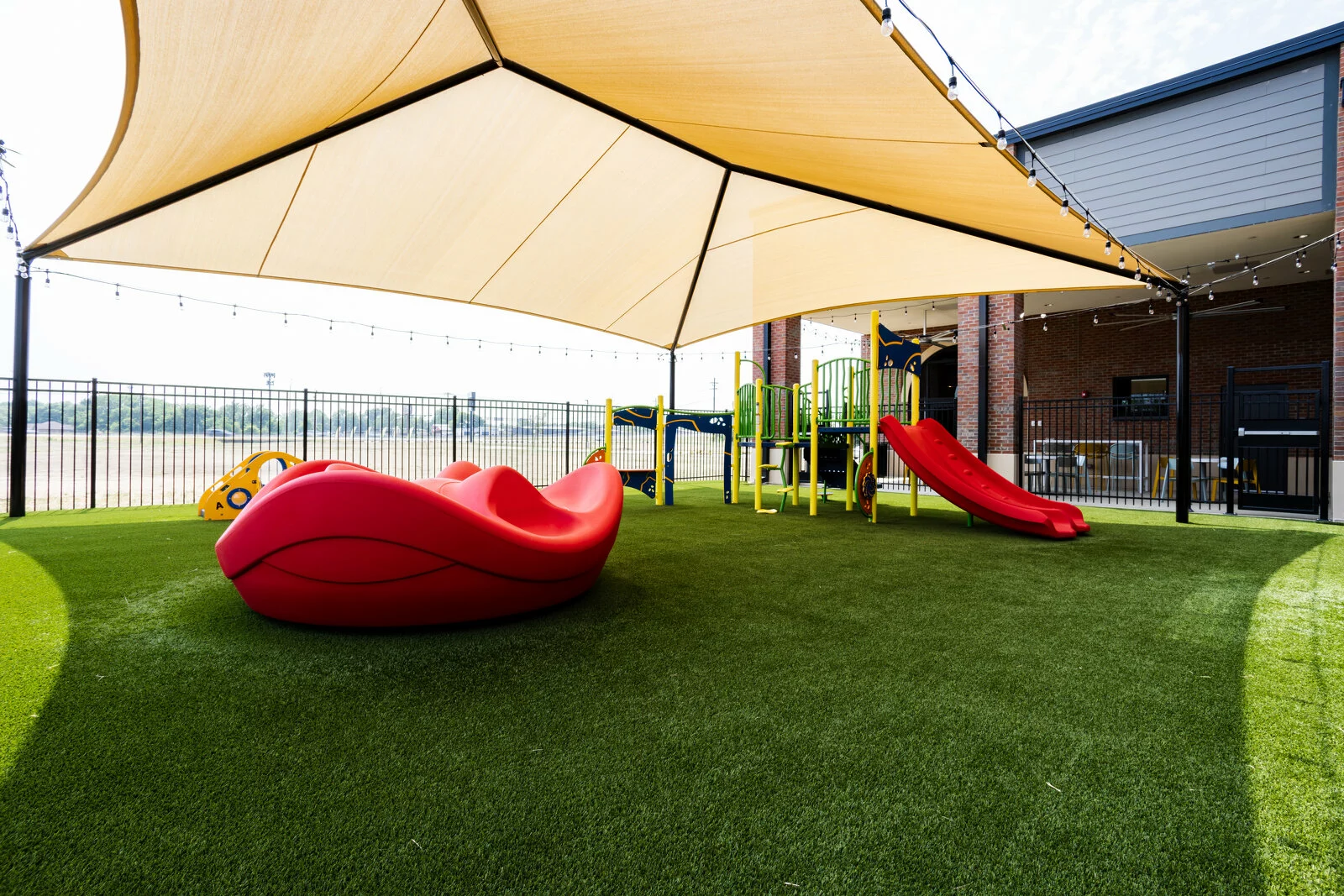
Results
A BETTER FUTURE FOR CHRIST CHAPEL
Aspen’s design for Burleson’s historic district artfully incorporates architectural elements like brick and arched doorways to honor the area’s heritage. The building, adorned with a distressed logo mural and a map motif in the entryway, exudes a sense of home for guests while emphasizing a connection to the community’s history. The intentional design focuses on fostering a familial atmosphere, evident in room names and neutral palettes in spaces like the family room, promoting fellowship before and after worship.
The hospitality area, featuring a coffee bar and home-like furniture, enhances a sense of belonging. The vibrant children’s ministry space encourages parent connections through a unique kid’s family room, and the 300-seat worship venue boasts state-of-the-art technology. Notably, the building’s size and layout are strategically planned for expansion, emphasizing the transformative impact on faith and community at Christ Chapel’s South Campus in the coming years.
At a project cost of $8.5M, Aspen Group was able to provide a new space in 2022 that
entailed…
- Green Site Build: 14,815 square feet
- Spacious family room lobby and hospitality area
- 300-seat worship venue
- Deacon’s and green room
- Safe Kid’s check-in area with kid’s family room, classroom, large group spaces, nursery, and mother’s room
- Outdoor patio and play space accessed through the hospitality area and the children’s ministry space.
- Volunteer’s room
