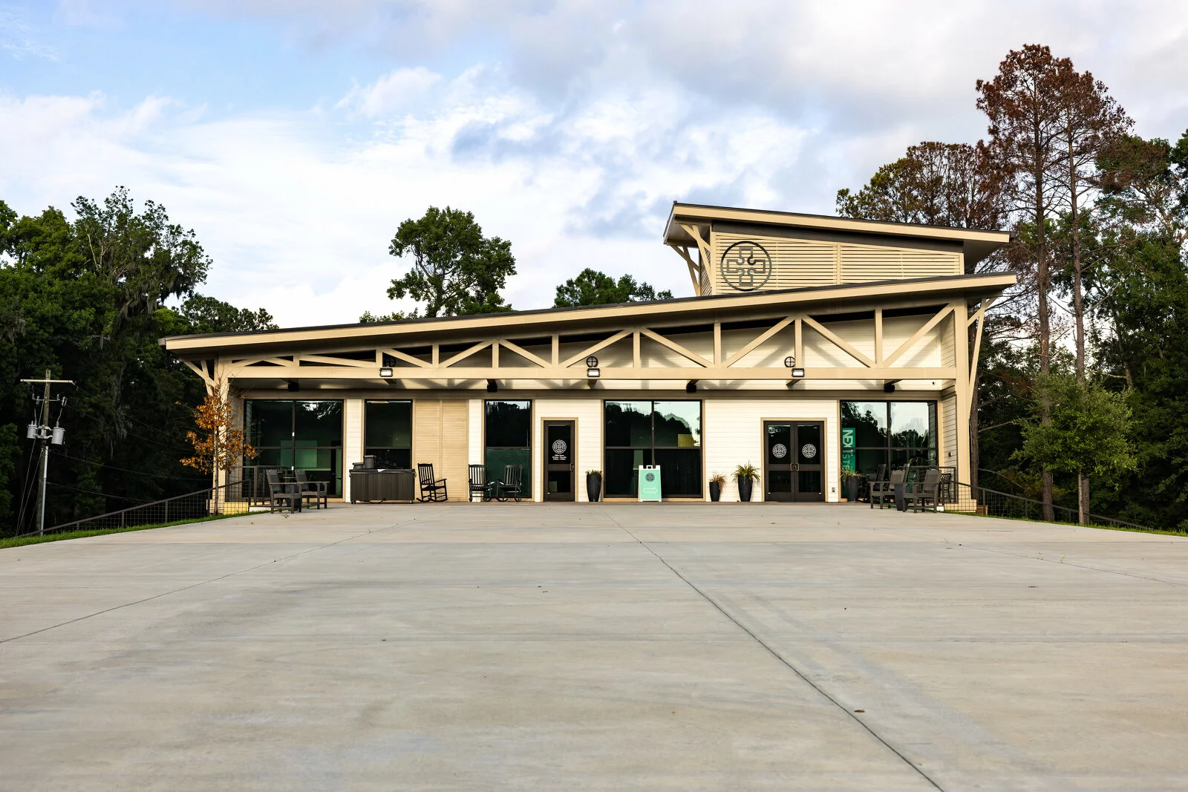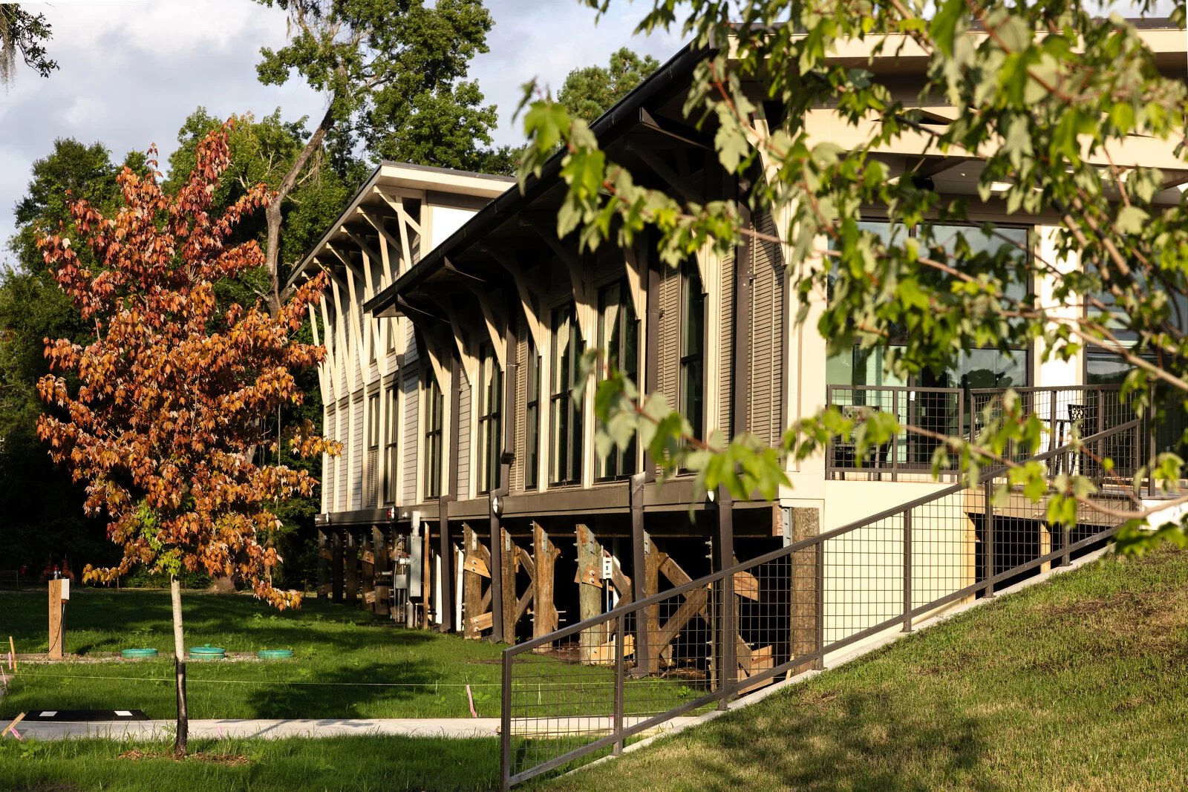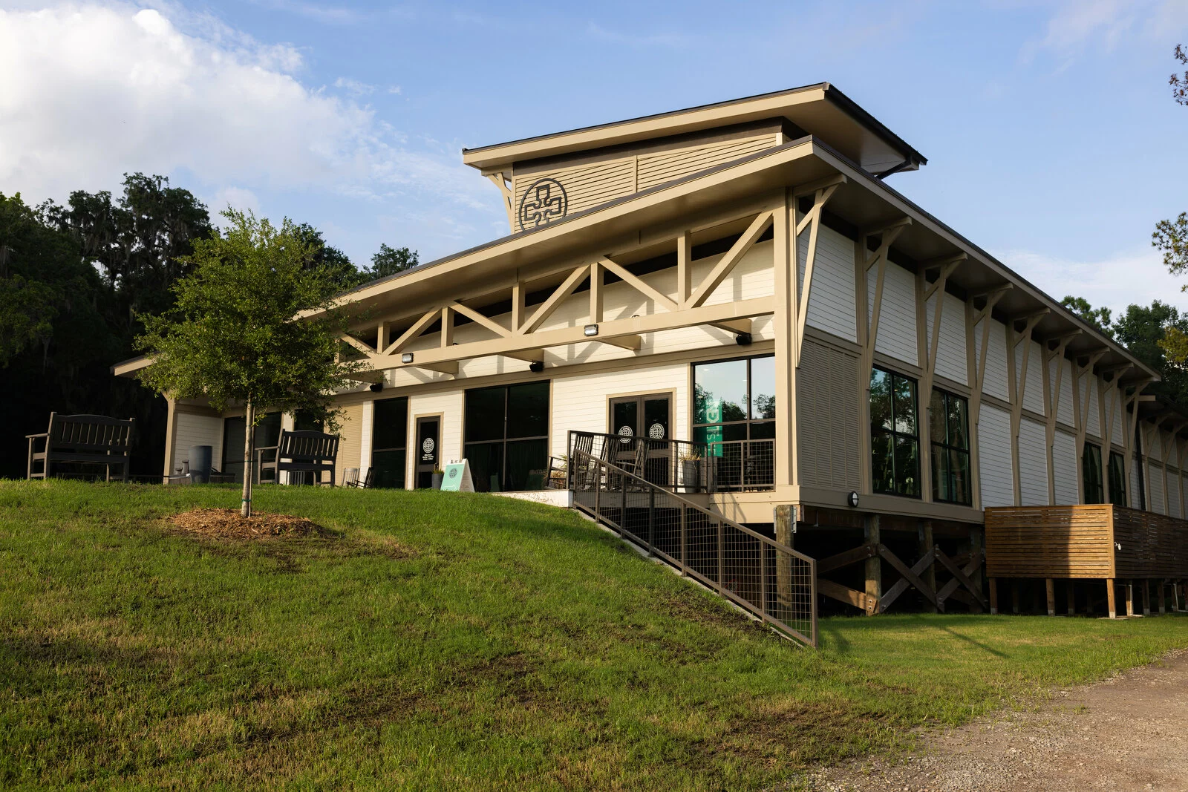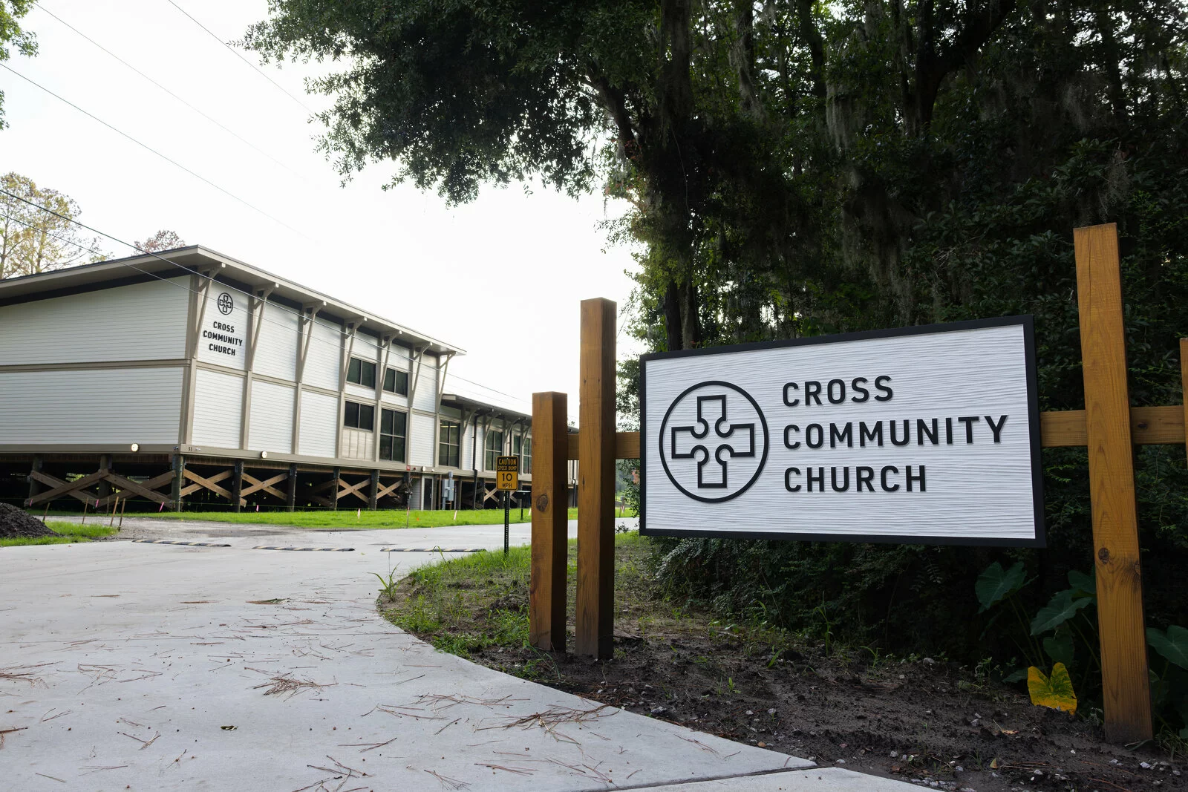Cross Community Church
Cross Community Church Greensite
In partnership with Felder & Associates, Aspen Group has developed a creative design solution to give Cross Community Church a permanent facility.
| Completed | 2023 |
| Size | 13,000 sq. ft. |
| Location | Port Royal, SC |
Overview
From Temporary Space to Permanent Home
Aspen Group’s project with Cross Community Church in Port Royal, South Carolina, showcases our commitment to innovative, community-centered design.
Cross Community Church, a vibrant congregation, has long faced the challenge of not having a permanent home. Initially meeting in a local high school and later relocating to a temporary setup at the YMCA in 2018, the church quickly outgrew these spaces. Their mission to reach young families and the unchurched was limited by their temporary environments.
In partnership with Felder & Associates, Aspen Group has developed a creative design solution to give Cross Community Church a permanent facility. The innovative plan involves elevating the church on piles, creating a “church on stilts.” This approach not only harmonizes with the Carolina coastal environment through exterior clapboard siding and awnings but also provides 10 feet of covered space beneath the building. This versatile area can be used for children’s ministry, small groups, or social events, enhancing the church’s ability to serve its community.


Results
A Better Future For Cross Community Church
A large outdoor ramp leading to the front entrance doubles as additional gathering space or a worship and music venue. The 13,000 square foot facility will feature ample connection spaces, a welcoming café, administrative offices, dedicated children’s ministry areas, and a bright and inviting worship venue.
The design of the new facility, described as “tastefully modern,” blends traditional and contemporary elements, appealing to the church’s multi-generational congregation. Lead Pastor Taylor Burgess highlights the inviting lobby, which offers a coffee shop ambiance, fostering a welcoming and conversational environment. Whether attendees are in their twenties or eighties, the new space communicates inclusivity and a sense of belonging.
Aspen Group is proud to have partnered with Cross Community Church to deliver a design that meets the congregation’s needs!

