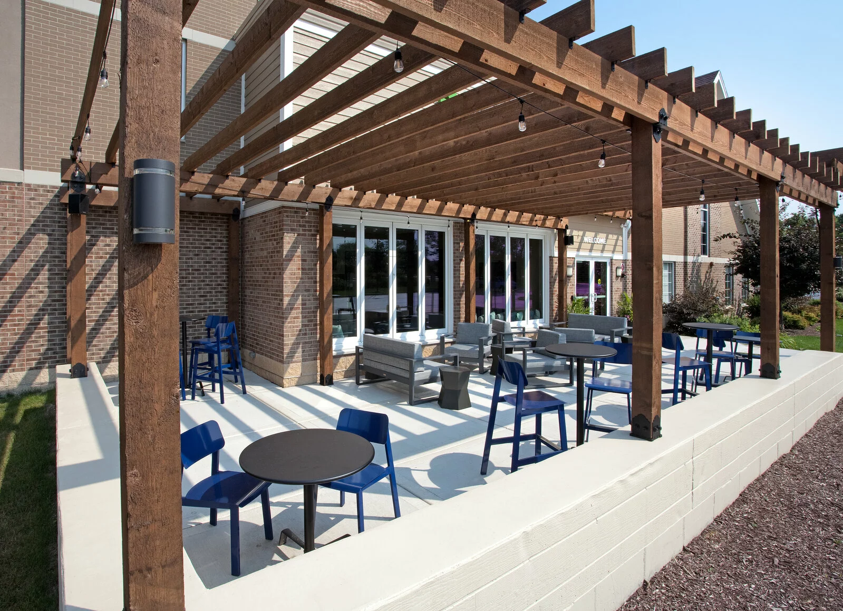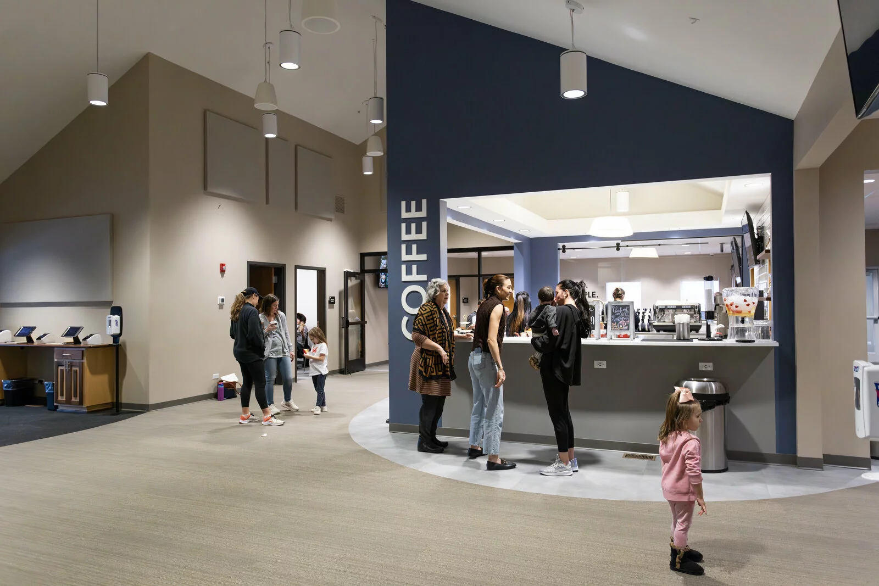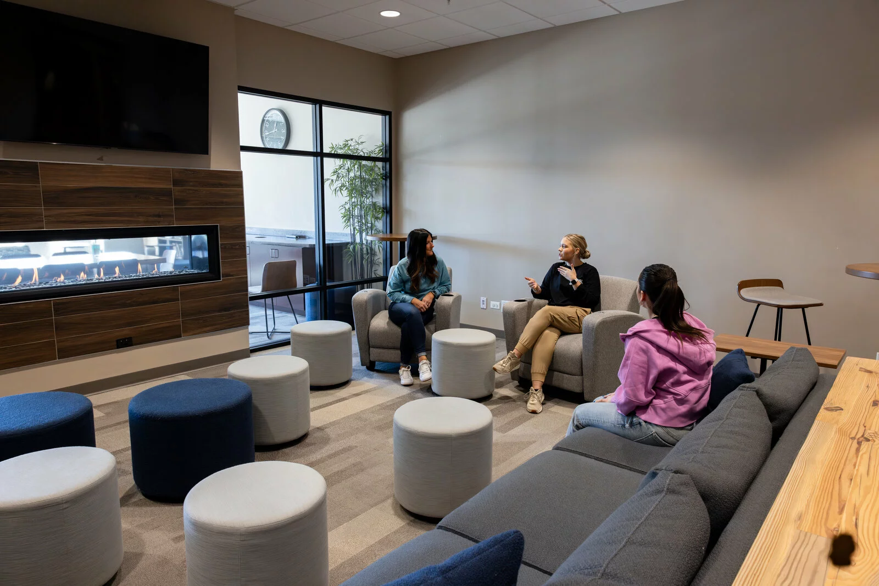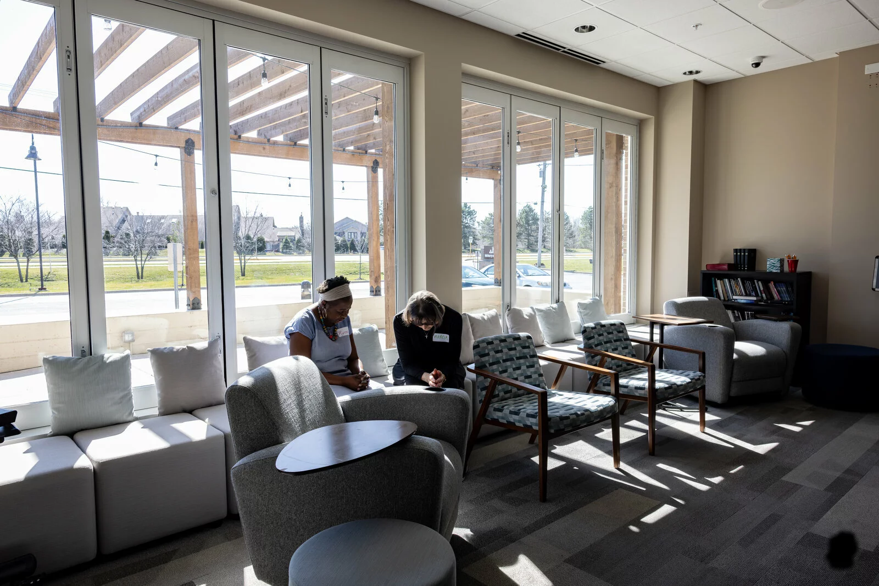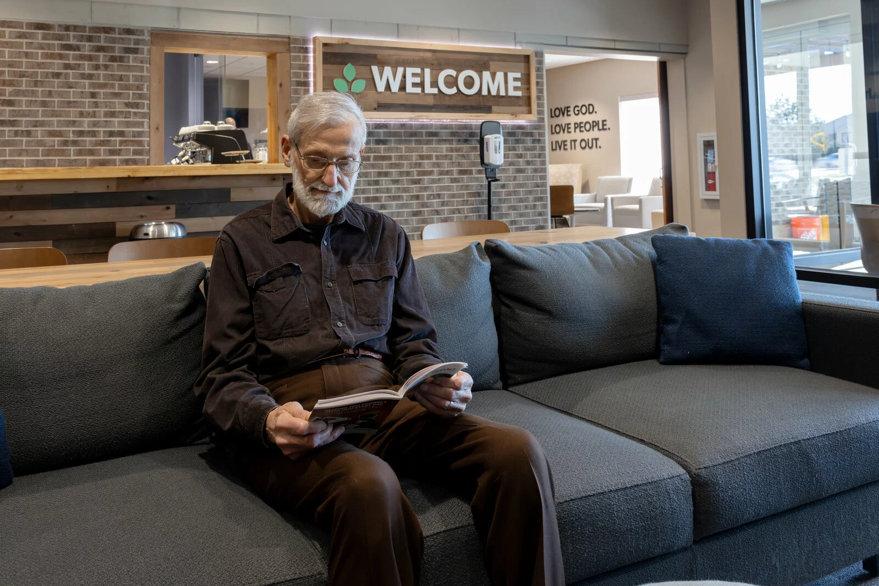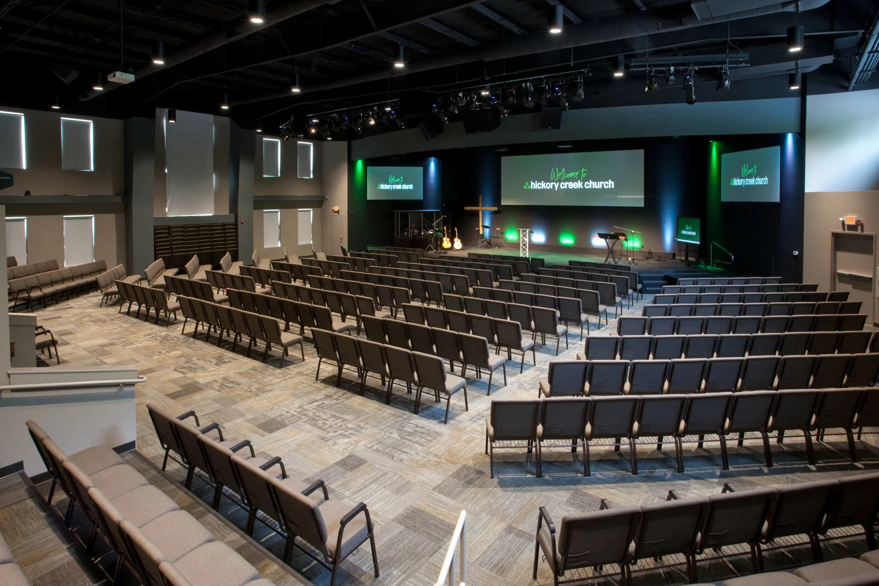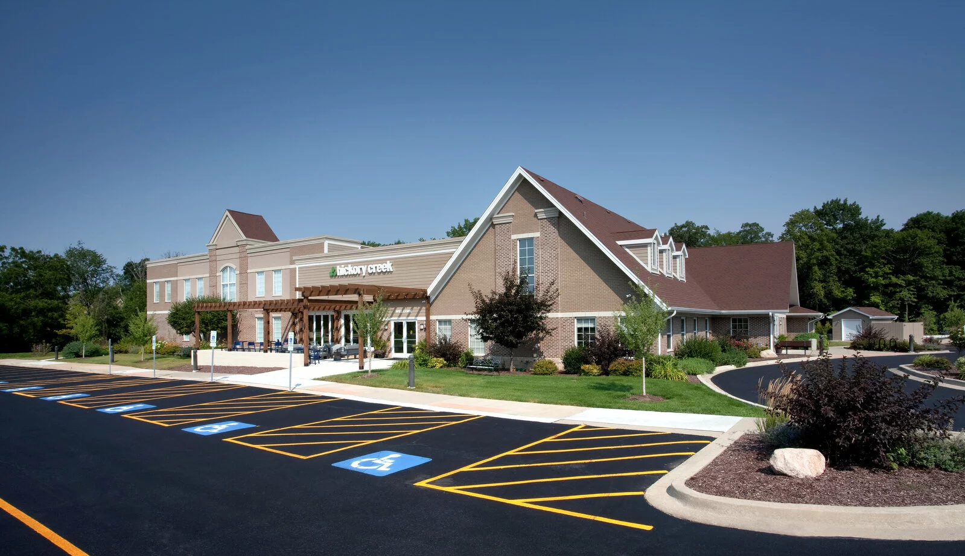Hickory Creek Church
Hickory Creek Church Construction
Providing a space for fellowship and ministry through hospitality.
| Completed | 2023 |
| Size | 6,100 sq. ft. |
| Location | Mokena, Illinois |
Overview
A PLACE FOR AUTHENTIC RELATIONSHIPS
Hickory Creek Church in Frankfort, Illinois, exists to build devoted Christ followers, disciple those in their relationship with Christ, and provide a space where all can fellowship and minister to those who do not know Christ. Their motto, “Love God. Love People. Live it Out!” was a guiding factor when Aspen Group began to design their renovation.
As Hickory Creek began to grow significantly, it was apparent that they needed additional space for connection, for their staff to work, and outdoor space for fellowship. In 2019, Aspen Group began the third phase of this project that has resulted in a 15+ year partnership.
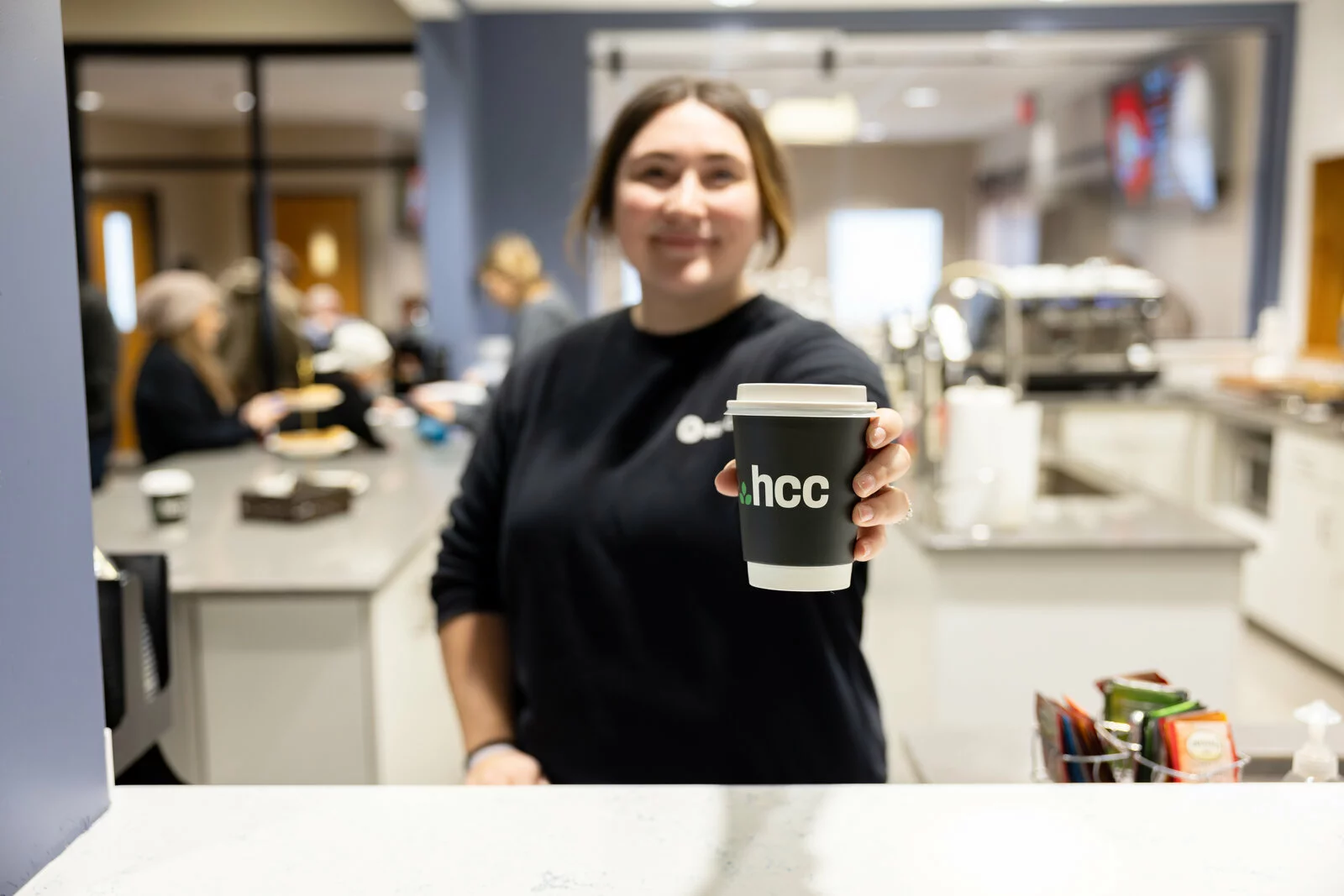
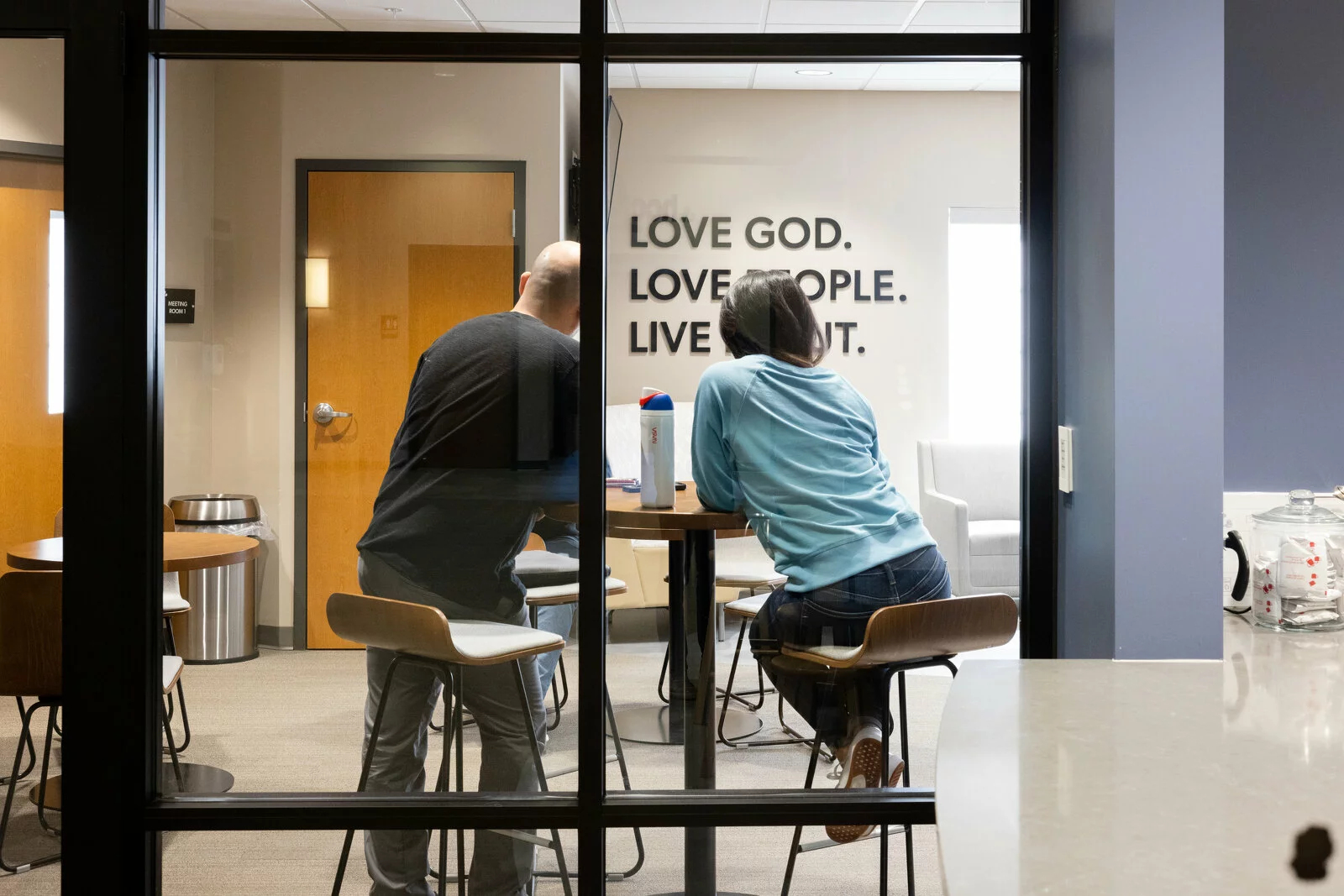
Results
A BETTER FUTURE FOR HICKORY CREEK CHURCH
In this newest phase of the project, Aspen was able to deliver an additional…
- 1,380 square foot lobby addition
- 3,800 square foot administrative office space and addition
- 1,000 square foot patio with a pergola addition
The new gathering spaces used for meetings and as co-working spaces. Additionally, the family and fireside rooms are also used for small groups and student ministry. These new spaces are drawing in the community in a new way and have significantly improved connection within the congregation too!

