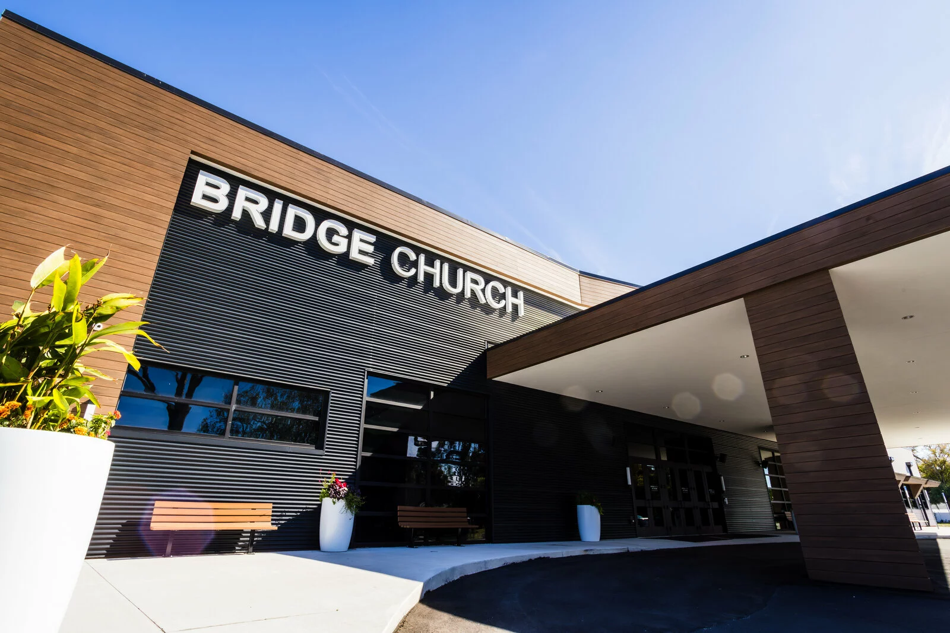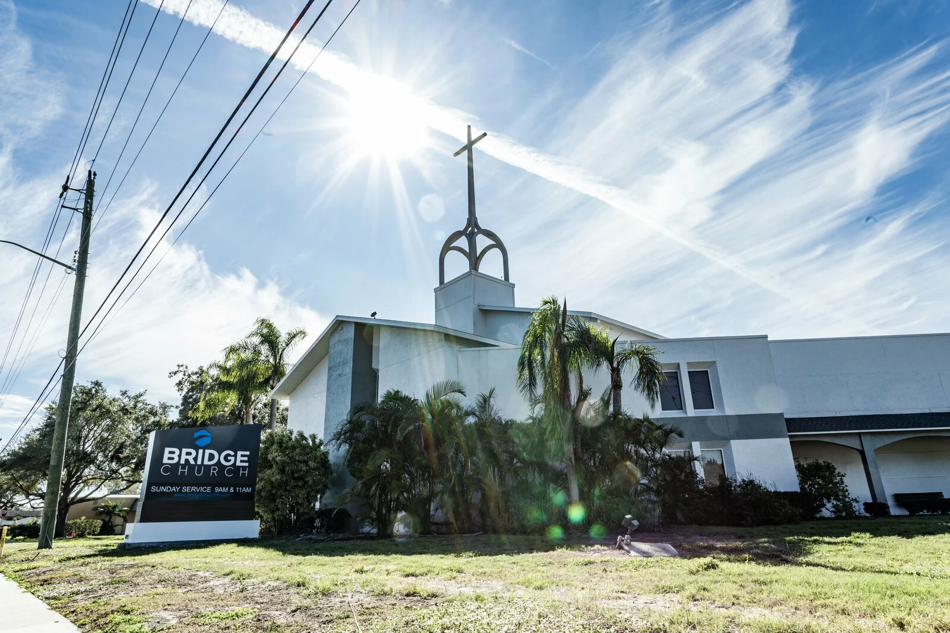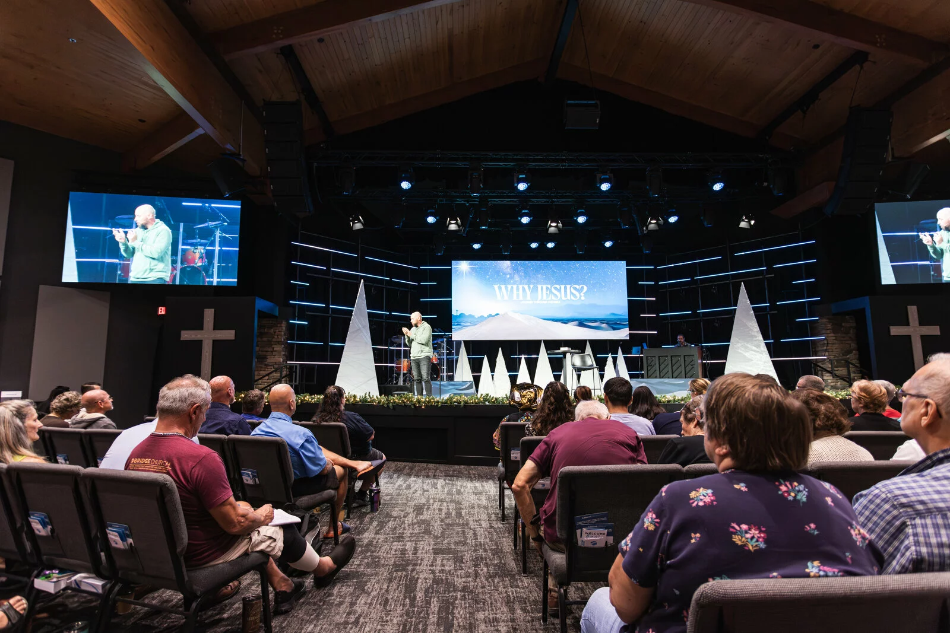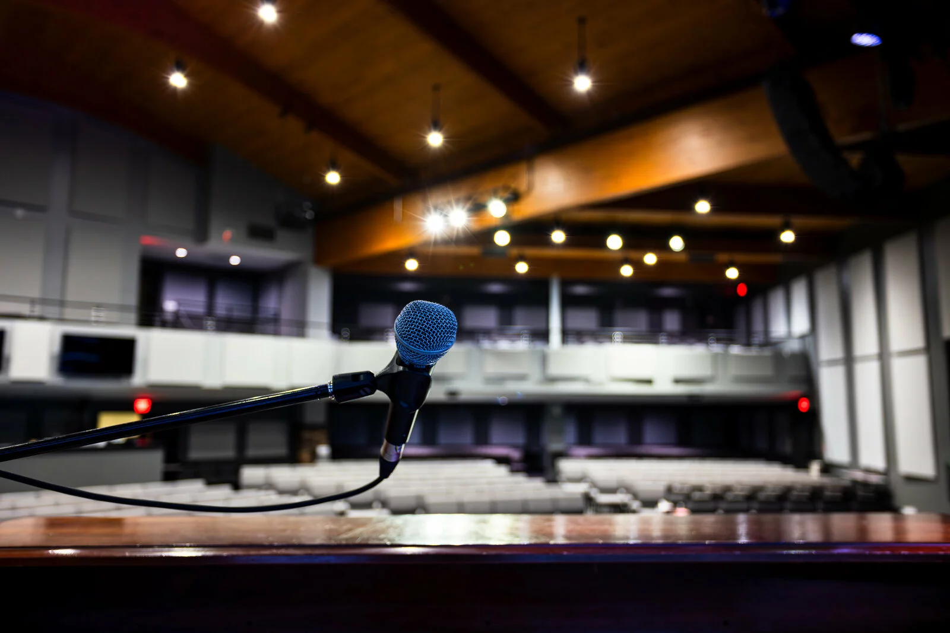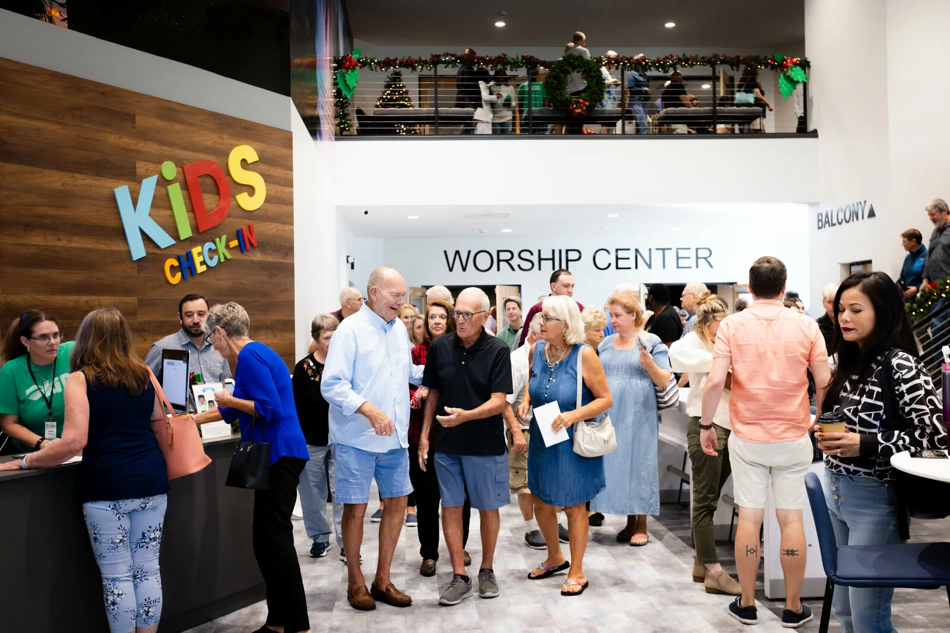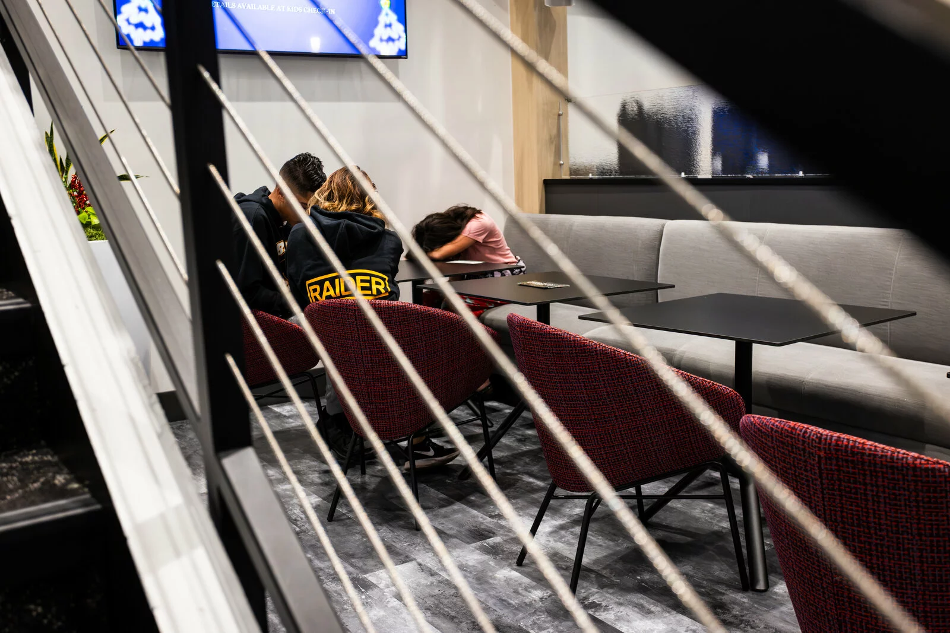The Bridge Church
The Bridge Church Addition
We planned new spaces where church visitors can gather and bond, and we pivoted quickly when the Covid-19 pandemic disrupted the project.
| Completed | 2023 |
| Size | 29,410 sq. ft. |
| Location | Bradenton, Florida |
Overview
A SPACE TO BUILD RELATIONSHIPS
The Bridge Church, in Bradenton, Florida, is a close-knit church family that values relationships and connection, yet lacked adequate space on their campus to connect and gather. After bringing together Aspen Group’s team, our friends at Felder & Associates, and the Bridge Church team, we developed a solution that would craft a space to help build faith for this congregation.
Over the course of our partnership with the Bridge Church, there were two projects that helped get them into the space they needed. The combined total scope was $11.9M that would have a massive role in transforming the ministries that take place here. In total, Aspen Group was able to help add 42,000 square feet that would touch the lives of the staff, congregation, and every visitor who steps into this space.
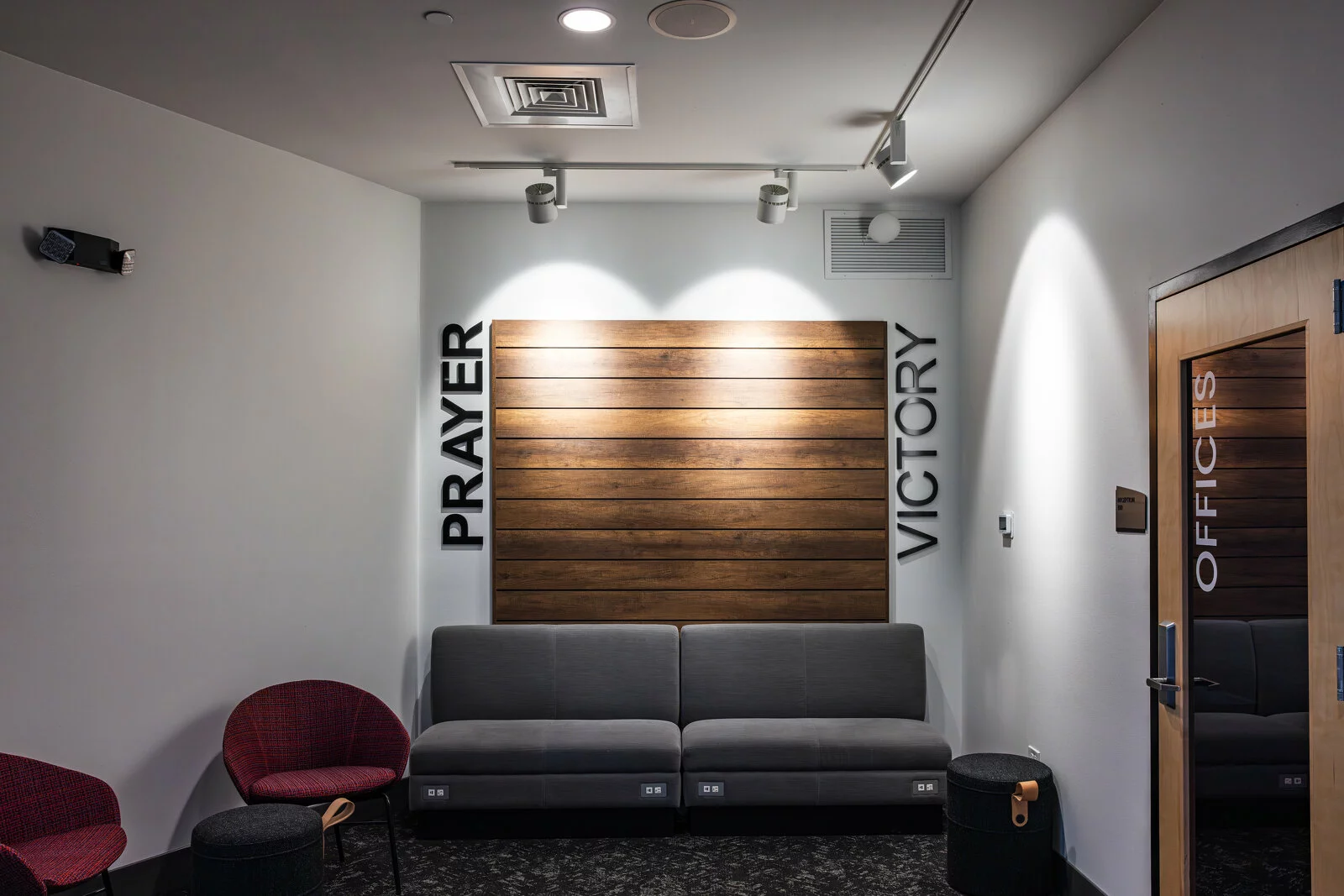
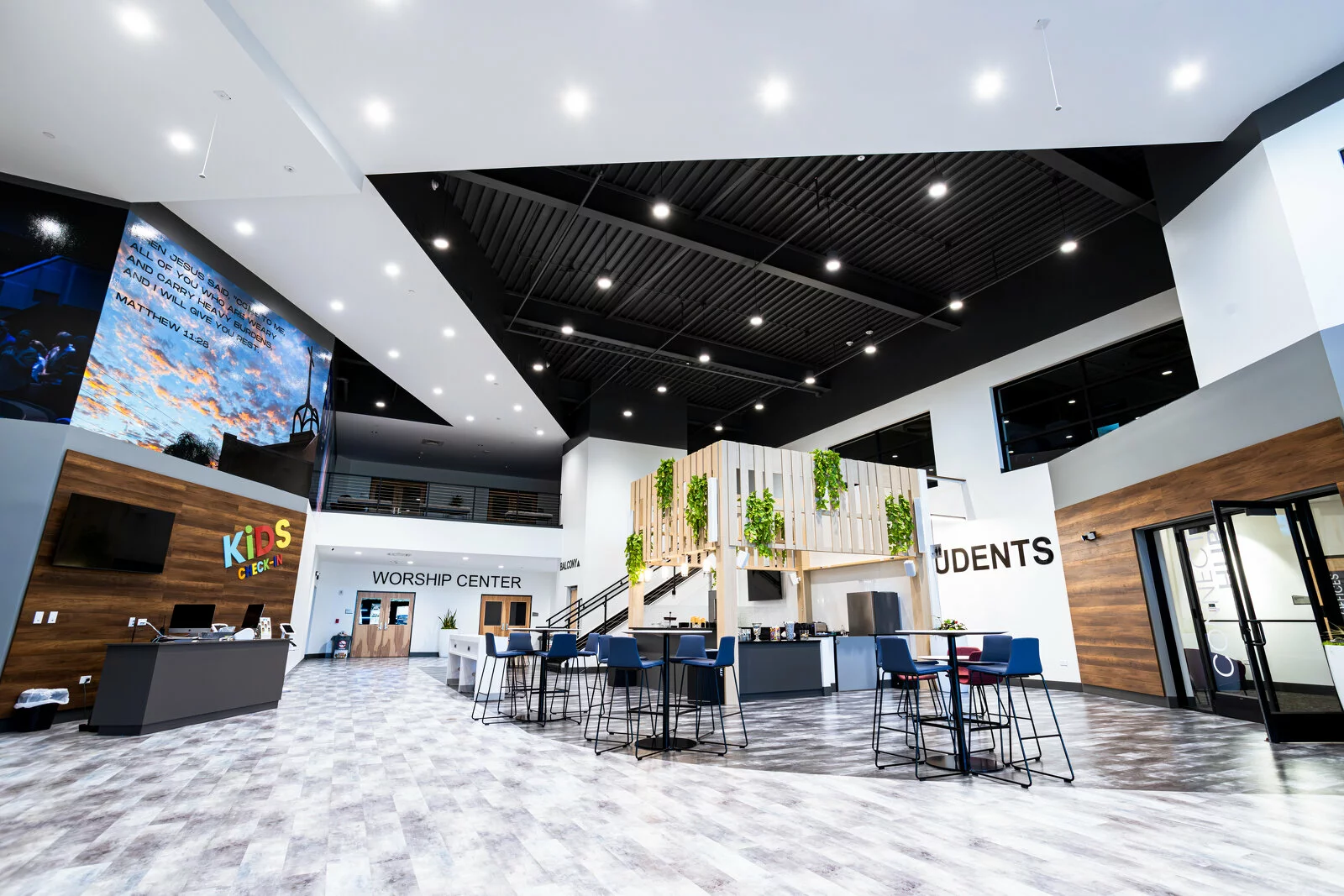
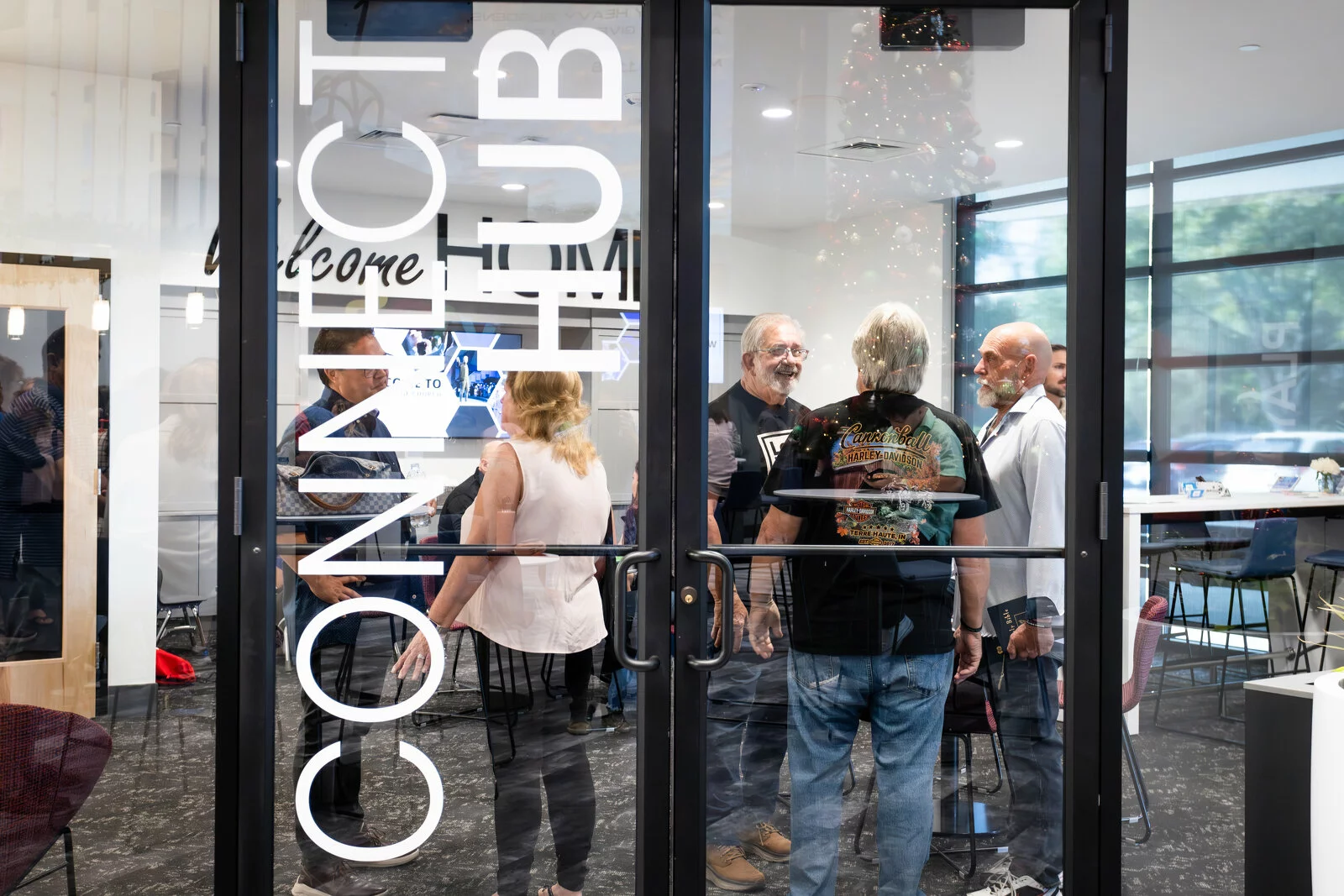
Results
A BETTER FUTURE FOR BRIDGE CHURCH
The project was divided into two phases. During the pandemic, when in-person attendance was low, we renovated the worship venue and restrooms. The second phase began with a new entrance to welcome people into the bright, open new space.
For the final budget and the scope of the work, Aspen Group was able to provide The Bridge with…
- Additional Seating for Worship Services
- Demolition to Spaces That Were Unused
- New Multipurpose Facility
- New Children’s Ministry Space
- Large Connecting Space with Café Inside
- Indoor Play Area
- New Administrative Offices
- Central Hospitality Space for Volunteers
- Prayer Rooms and Meeting Rooms
- Young Adult Wing
- Exterior Repaint of Existing Worship Space
Checkout the Project Profile Photos below to see this transformed space.

