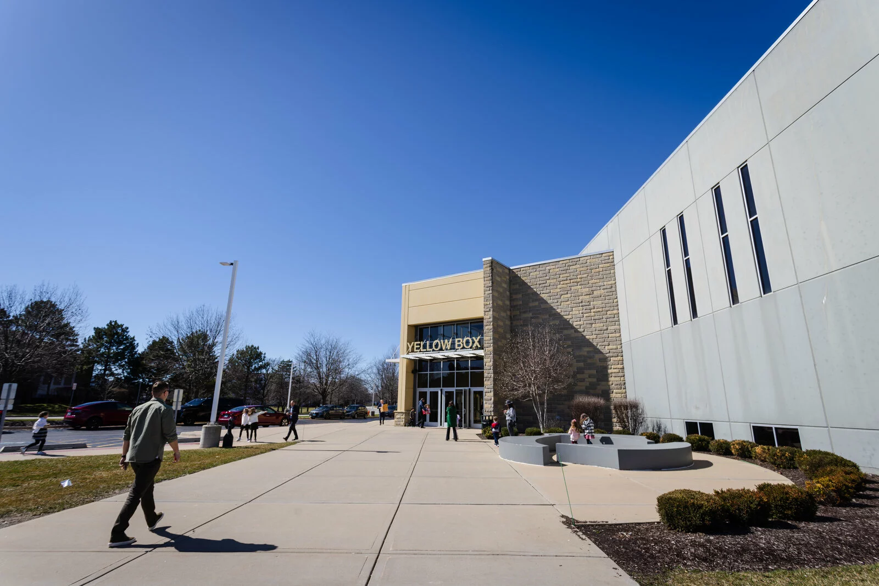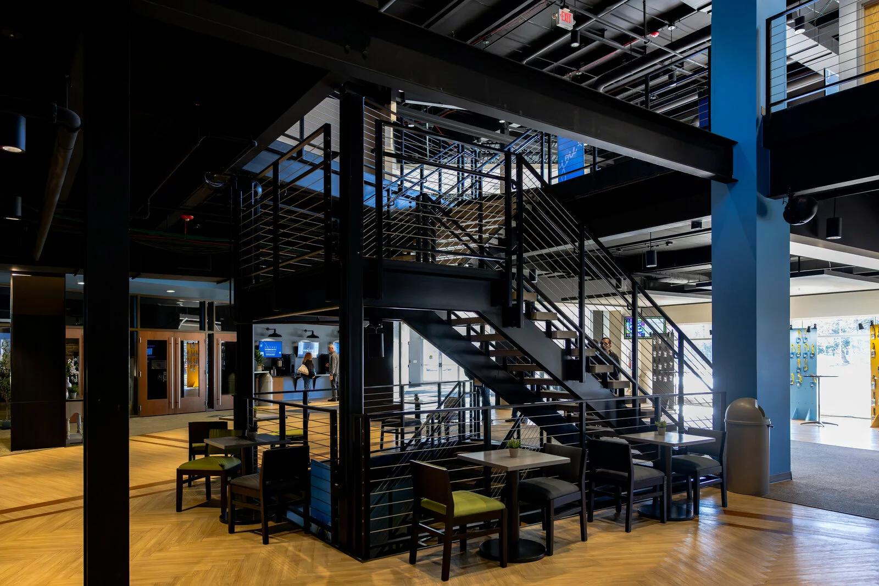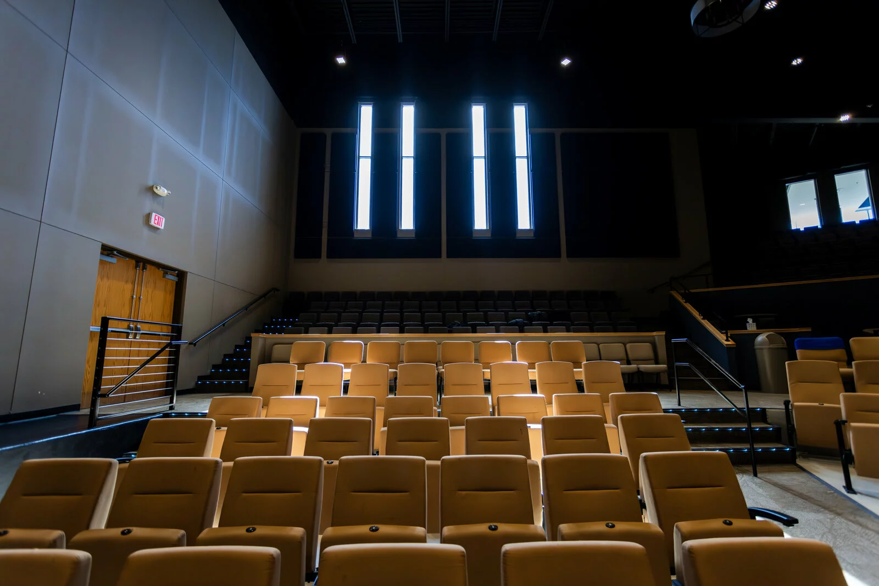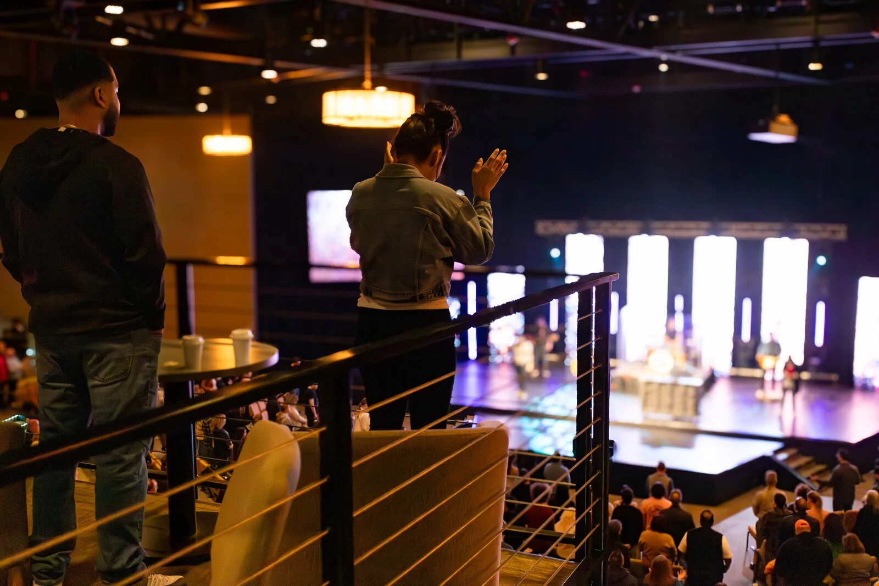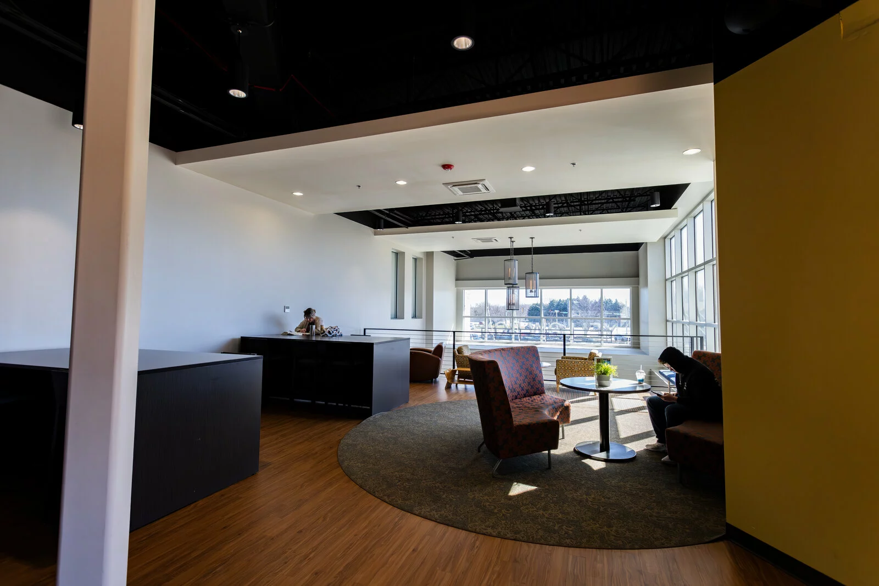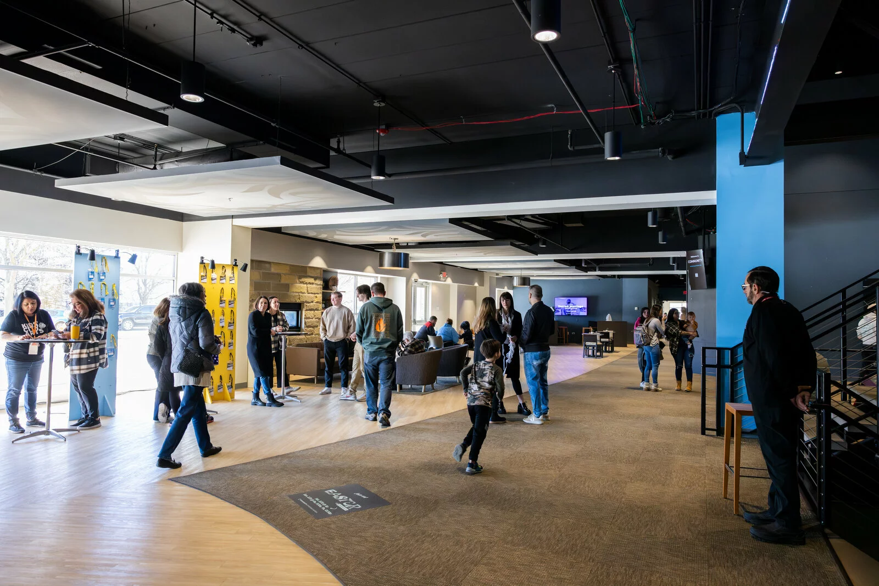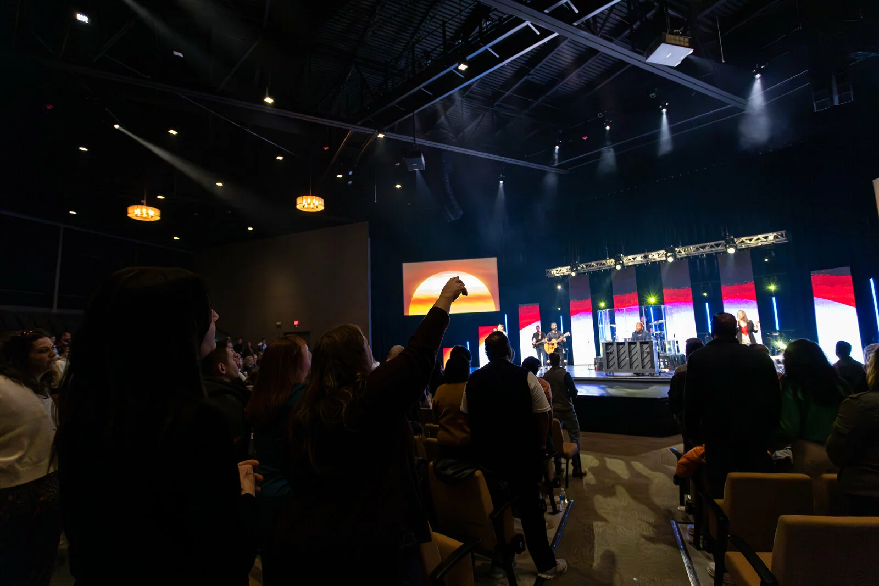Community Christian Yellow Box
Community Christian Yellow Box
Creating space to help people find their way back to God.
| Completed | 2014 |
| Size | 18,530 |
| Location | Naperville, IL |
Overview
Community Christian
Yellow Box
In 2014, Aspen Group was tasked with the mission to develop a space for Community Christian Church in Naperville, Illinois that would reflect the mission of “helping people find their way back to God.” When Community Christian Yellow Box came to Aspen for help, they were holding five services in their gymnasium every weekend. Knowing it was time for a change, their leadership asked us to help create a space that would add seating for the congregation, a lobby space and café that would accommodate the public during the week, and a skybox that allows people to sit away from the main space if they preferred.
While keeping these needs in mind, Aspen Group set out to deliver a state-of-the-art auditorium that would seat more than 1,100 people, a new café and lobby spaces to encourage conversation and connection, and a 1,000 square foot training center.
To create intimacy in the auditorium, we added elements of design that included increased natural lighting, varied seating options, and soft seating options around the perimeter of the floor. The training center is a place for both the staff, partner organizations, and the community to use for meetings, mentorship, and training of all types. The design elements of this specific space include floor to ceiling windows that allow natural lighting from the outside and other parts of the building.
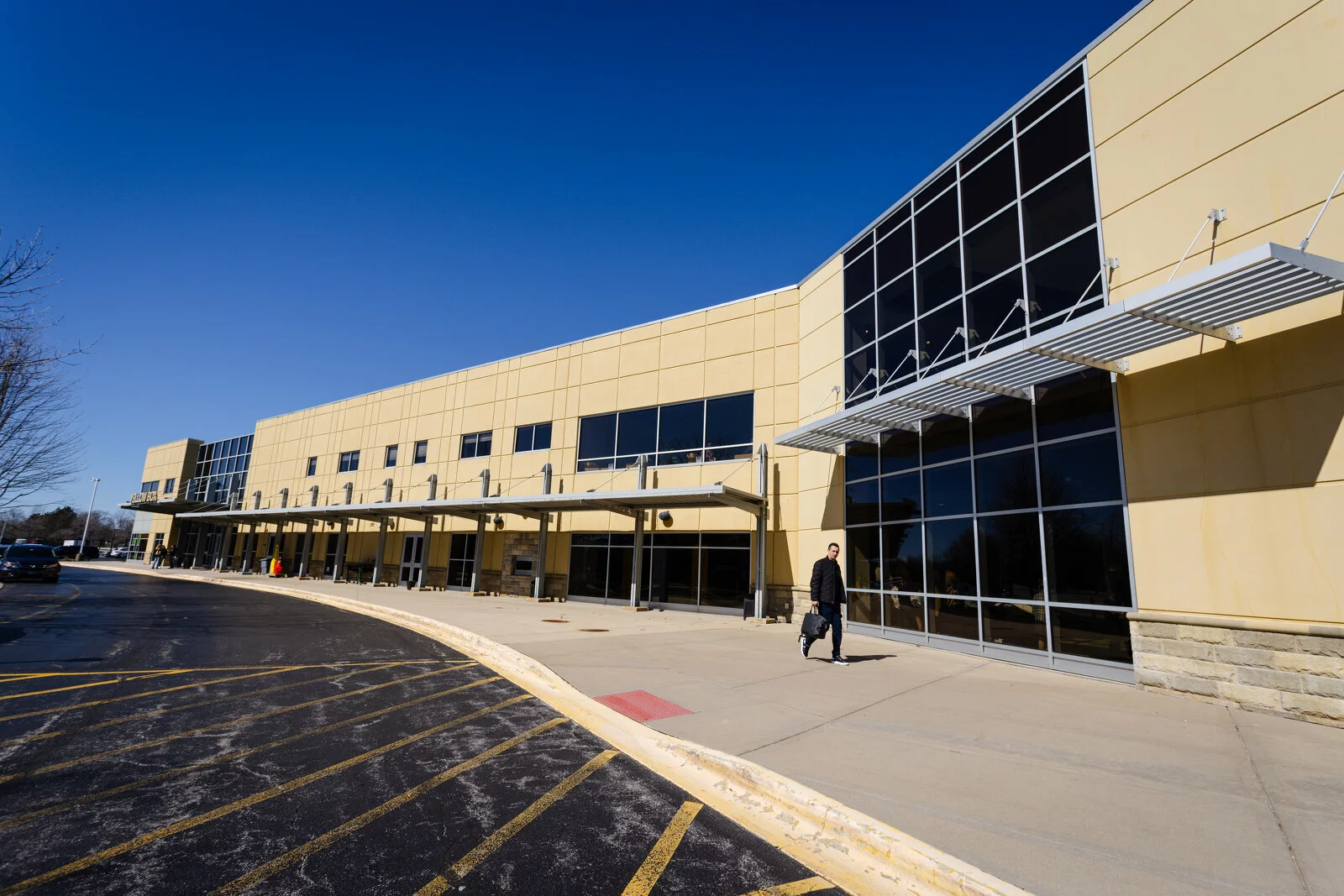
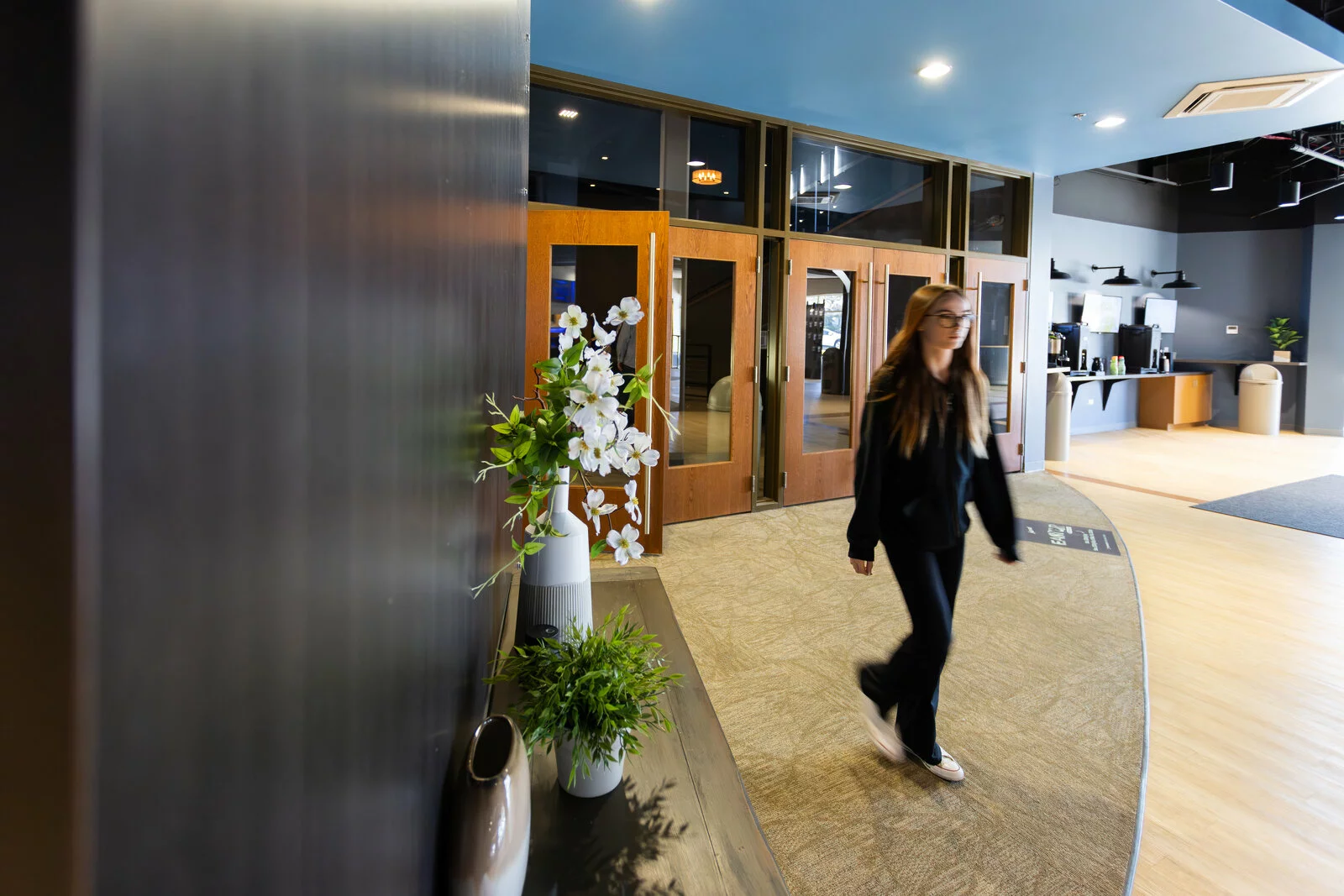
Results
To help people find their way back to God in this facility, Aspen Group delivered a space that included…
- 18,530 square foot auditorium
- 21,920 square foot building renovation
- First and second floor lobby
- Yellow Box Café
- “After Party” skybox: visitor/guest center
- Leadership Training Center
- Advanced storm drainage system
