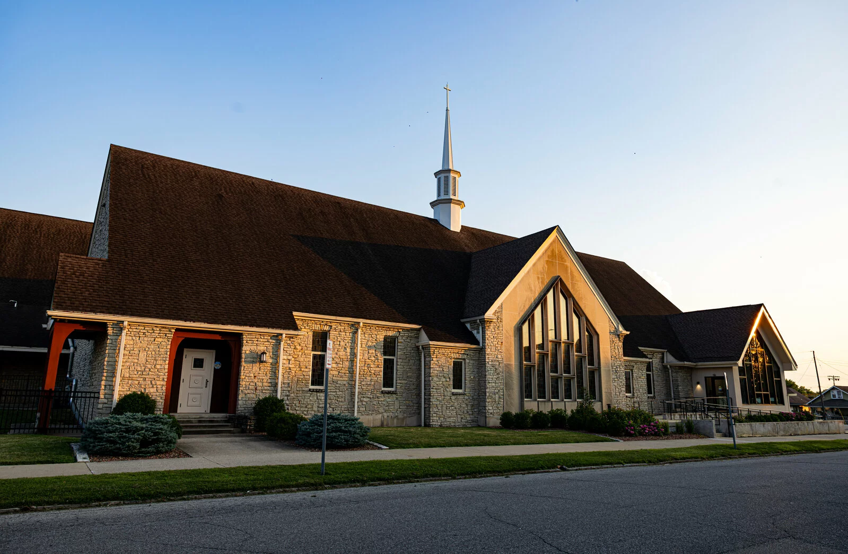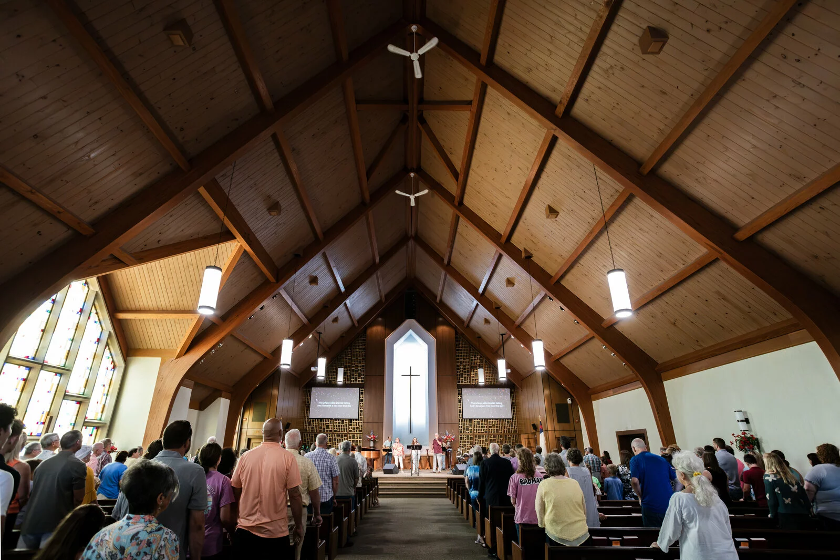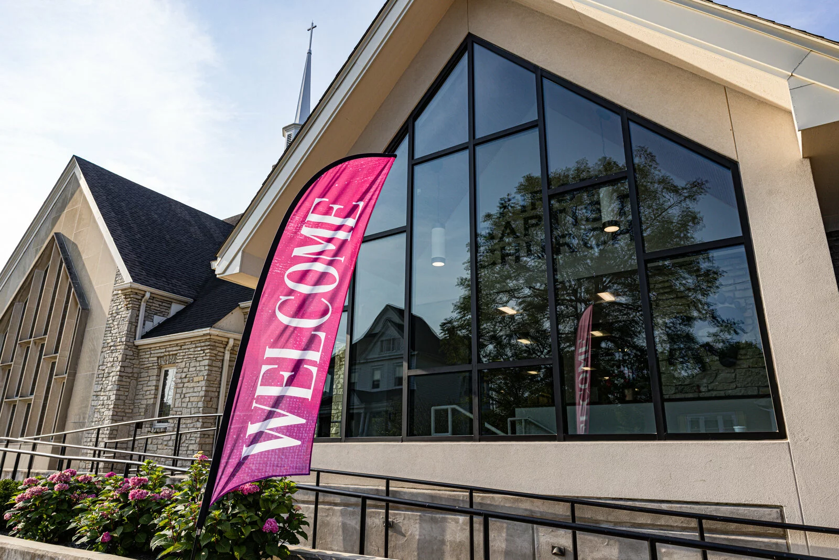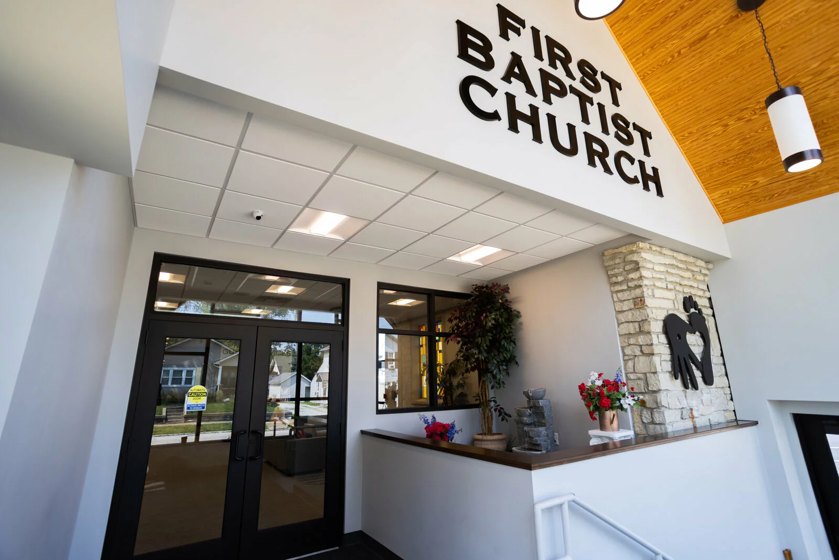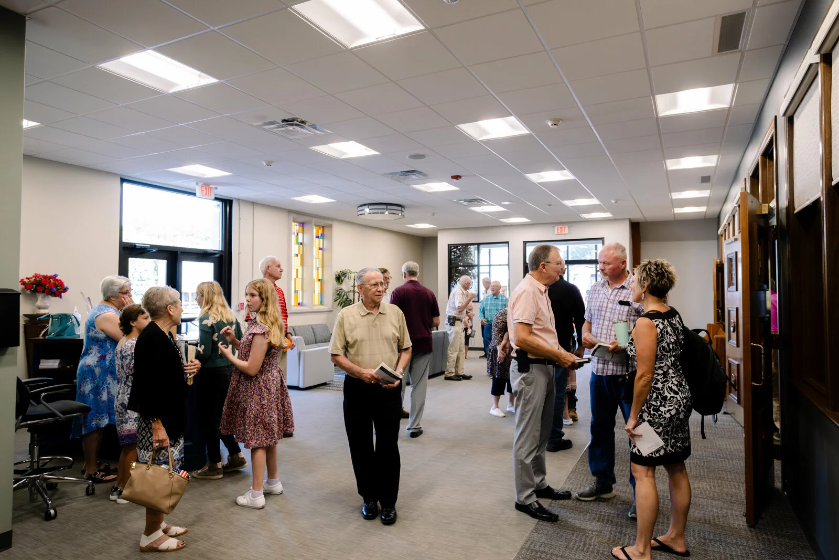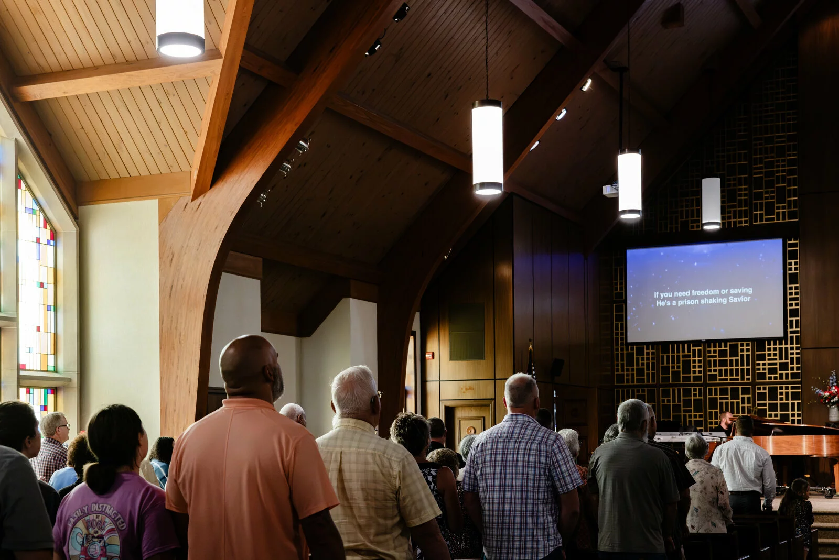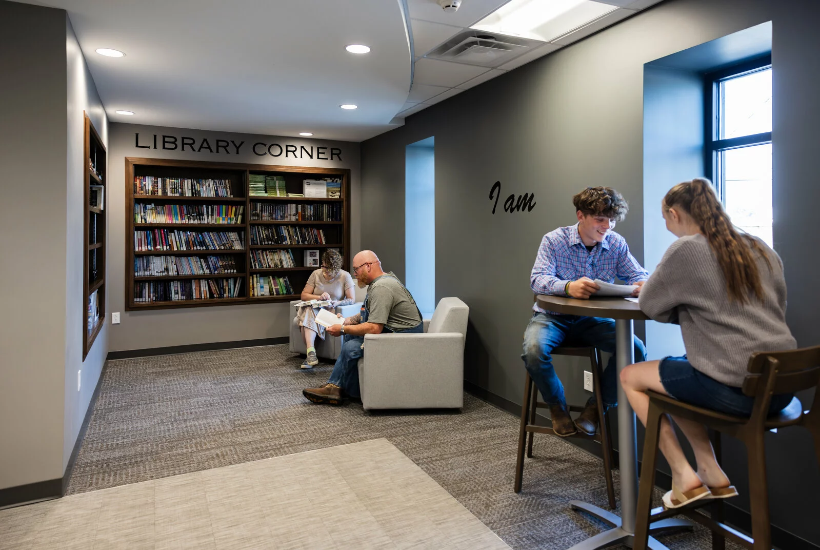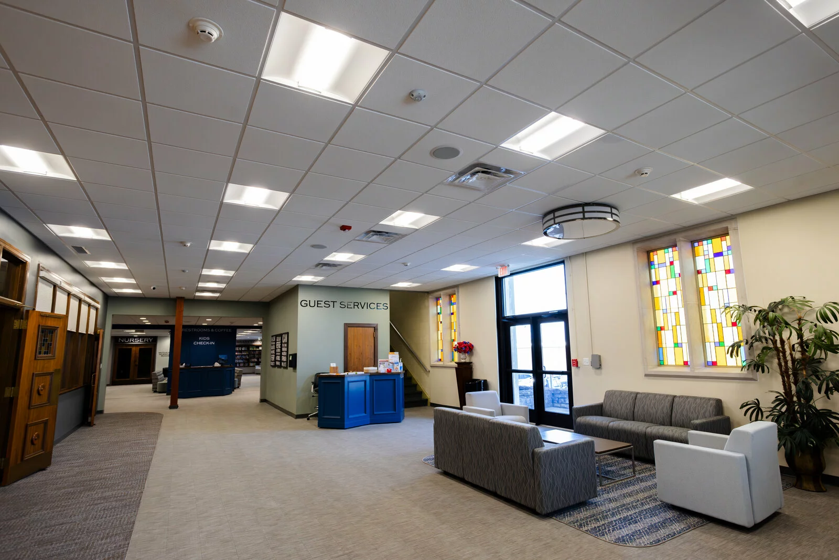First Baptist Greensburg
First Baptist Greensburg Renovation
Aspen Group partnered with First Baptist Church of Greensburg to transform their facilities, creating a more welcoming and functional space for their growing congregation.
| Completed | 2020 |
| Size | 9,000 sq. ft. |
| Location | Greensburg, IN |
Overview
Welcoming Spaces for Building Faith
Aspen Group partnered with First Baptist Church of Greensburg to transform their facilities, creating a more welcoming and functional space for their growing congregation.
Located in Greensburg, Indiana, First Baptist Church passionately follows Jesus and glorifies God in all their endeavors. To support their mission, the church needed a more accessible and flexible space for their attendees.
The project involved a 200 sq. ft. addition and an 8,800 sq. ft. renovation. The new entry addition, designed to complement the existing architecture, provides a clear and welcoming access point with a ramp for accessibility and large windows that fill the space with natural light. Enhanced landscaping adds to the inviting curb appeal. Both the natural light and the enhanced landscaping were important biophilic aspects that our architects kept in mind while designing this space.
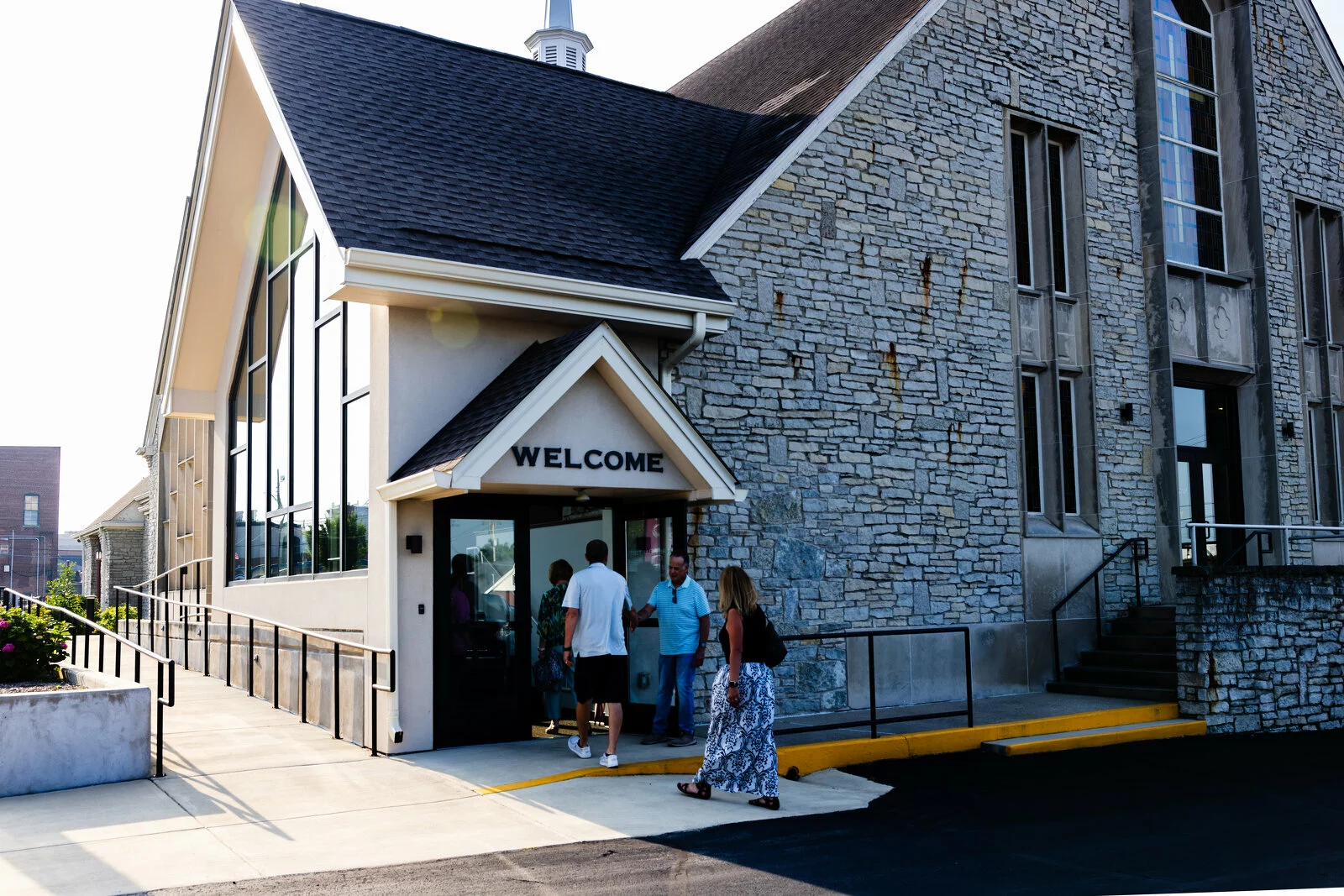
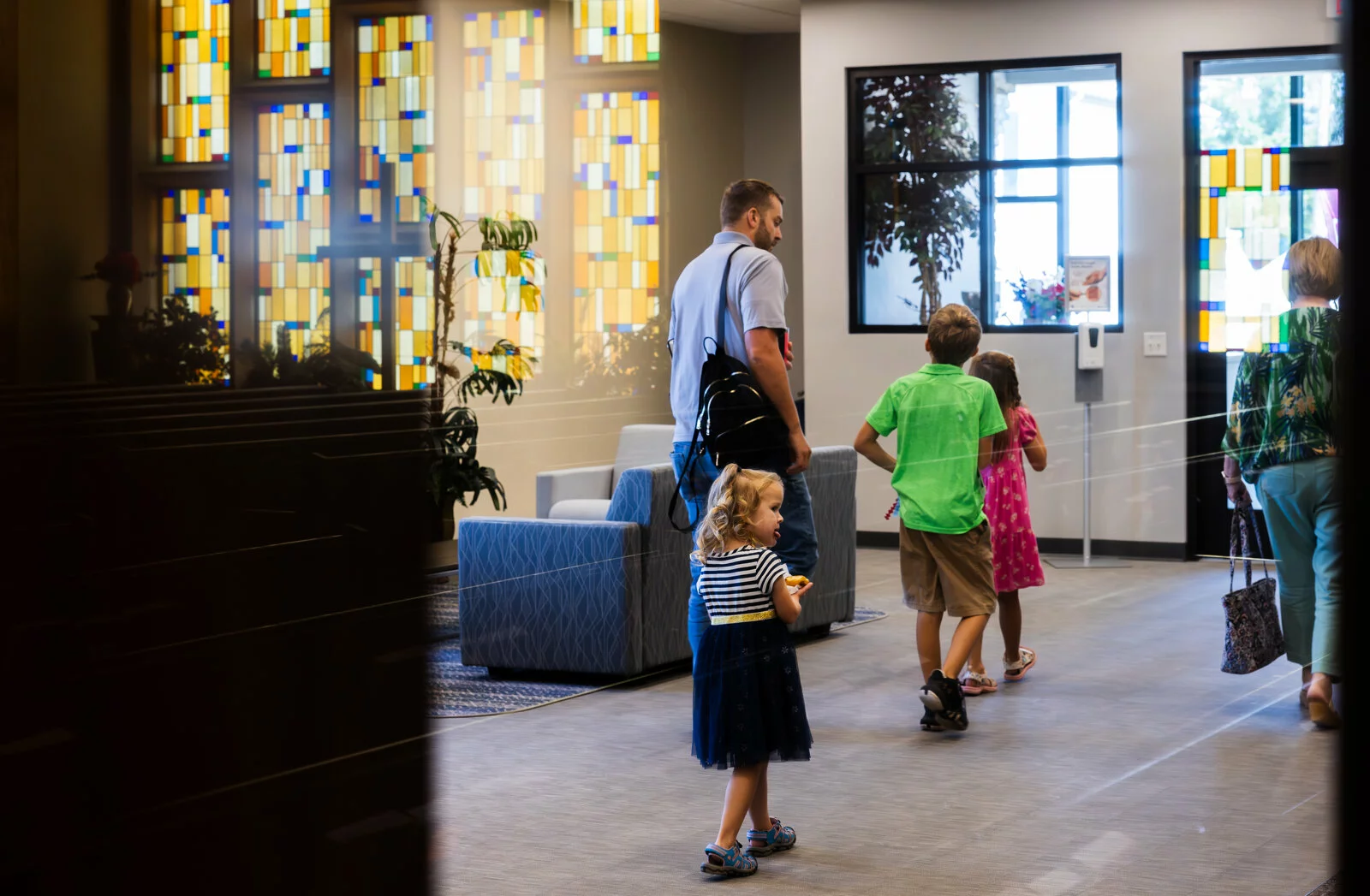
Results
A Better Future For First Baptist Greensburg
Inside, the lobby was expanded, and the church offices were relocated to create a more efficient traffic flow and provide privacy for counseling sessions. The expanded lobby now flows into a renovated multi-purpose fellowship hall with a dividable classroom and conference room, offering ample flexible spaces for fellowship.
The nursery was moved to the upper level, closer to adult spaces, providing parents with peace of mind and better proximity to their children. Minor updates to the gym, including acoustical panels, improve the space for overflow in attendance.
First Baptist Church of Greensburg now has a facility that not only meets their current needs but is also poised to support their mission of helping the congregation grow in their walk with Jesus.
