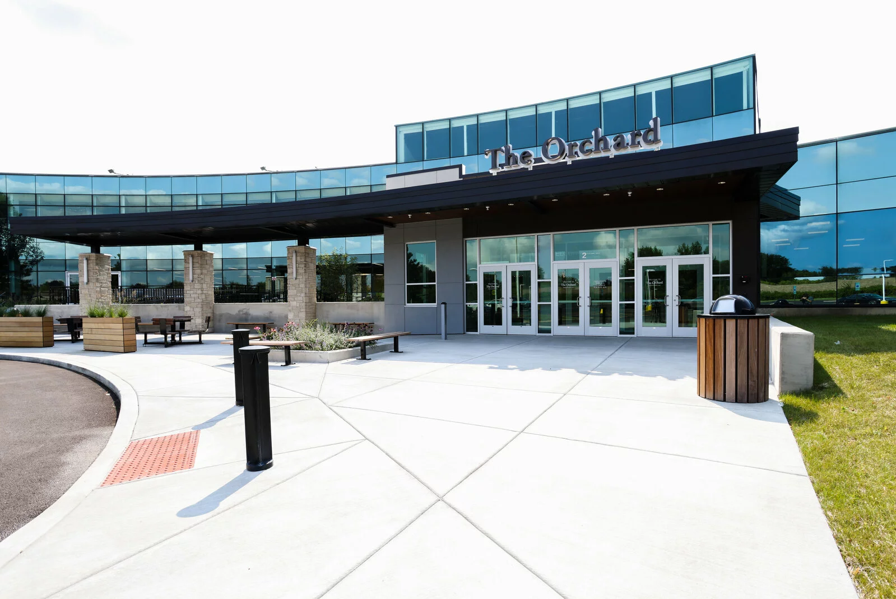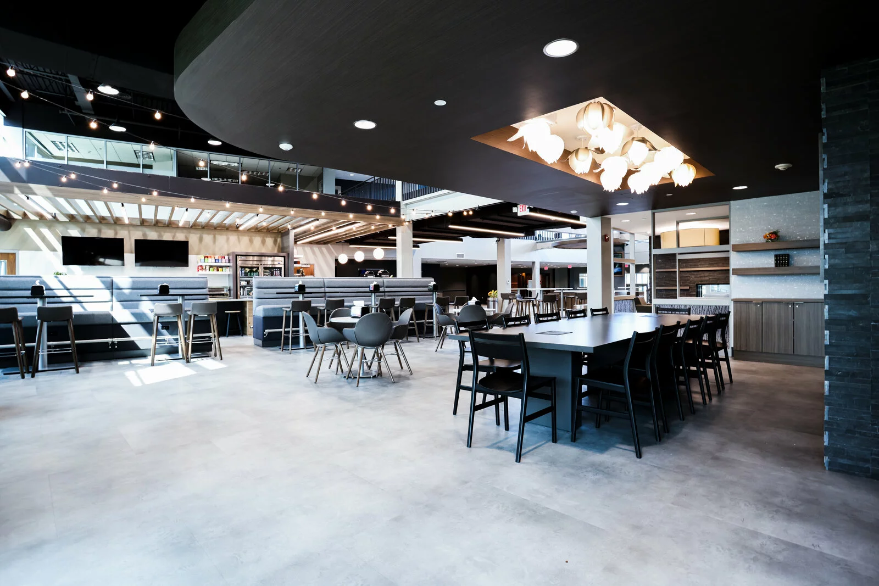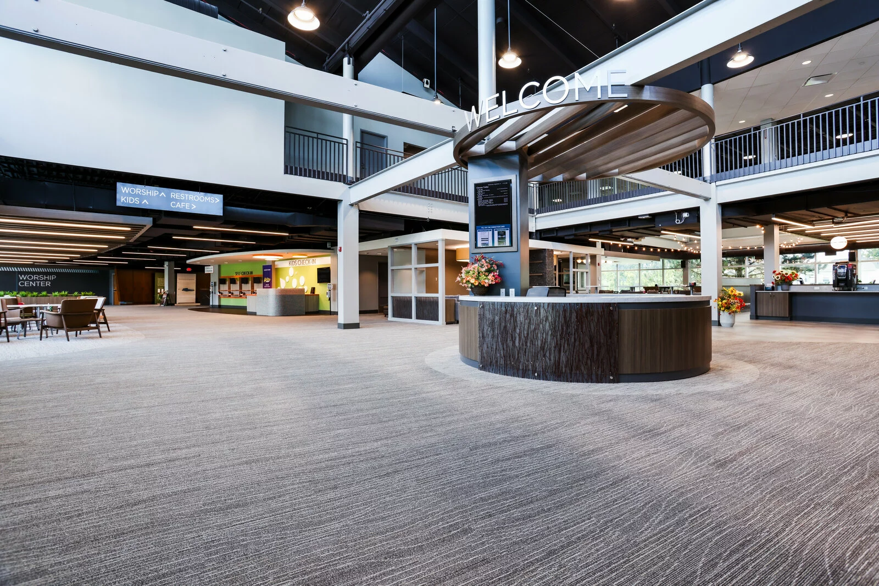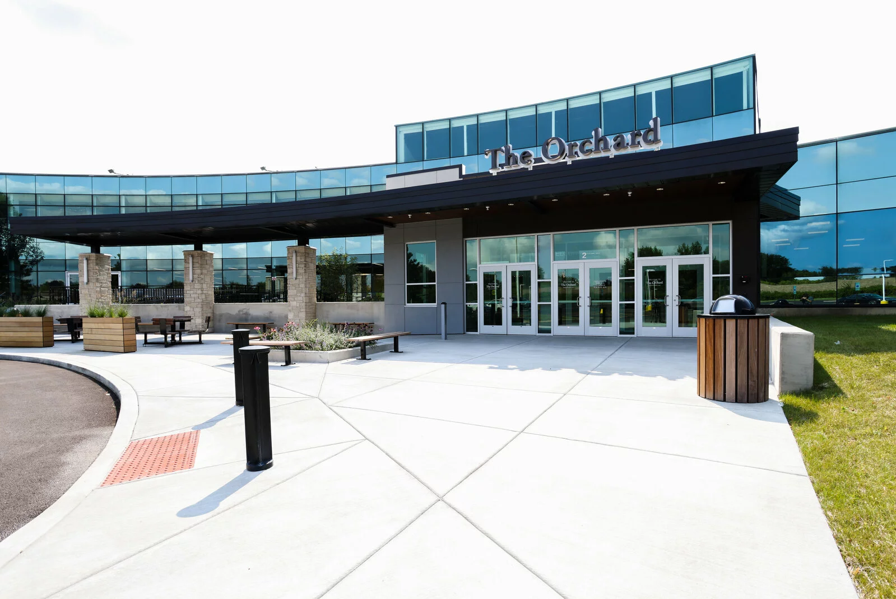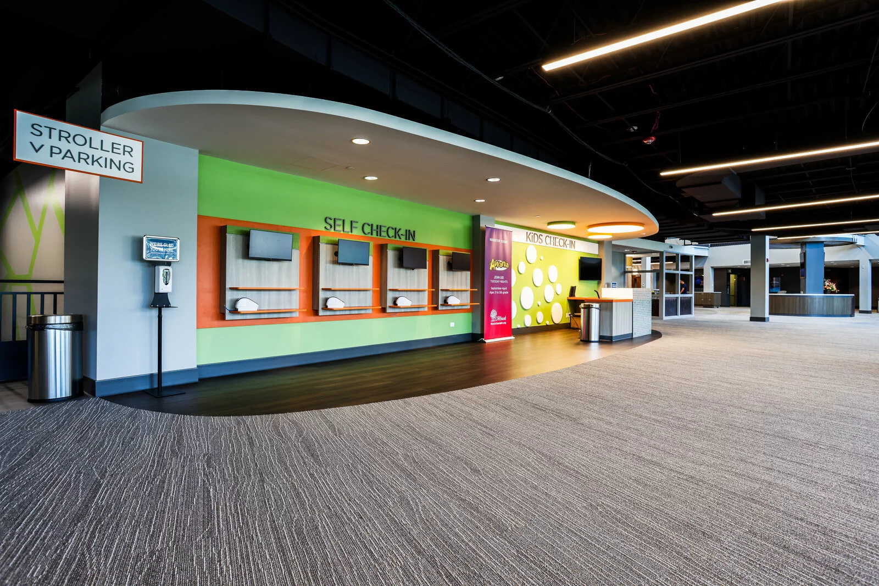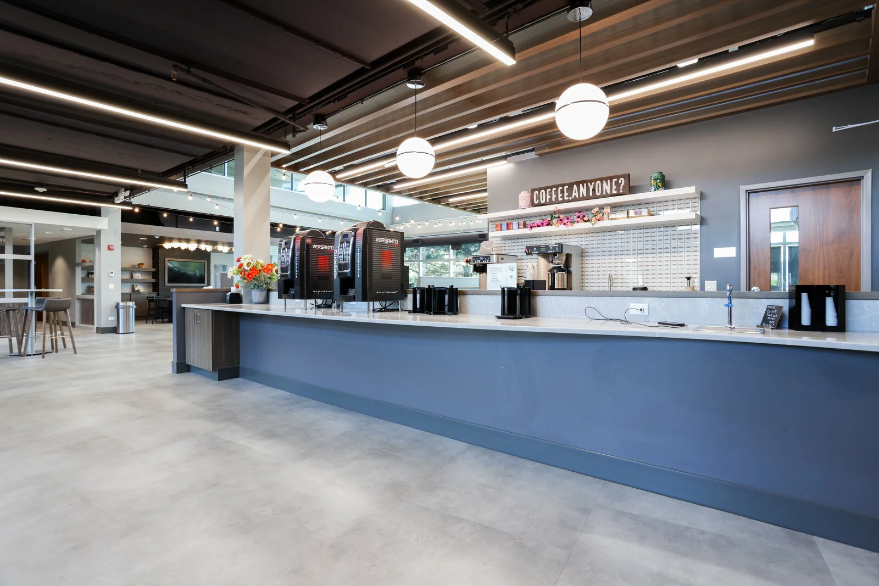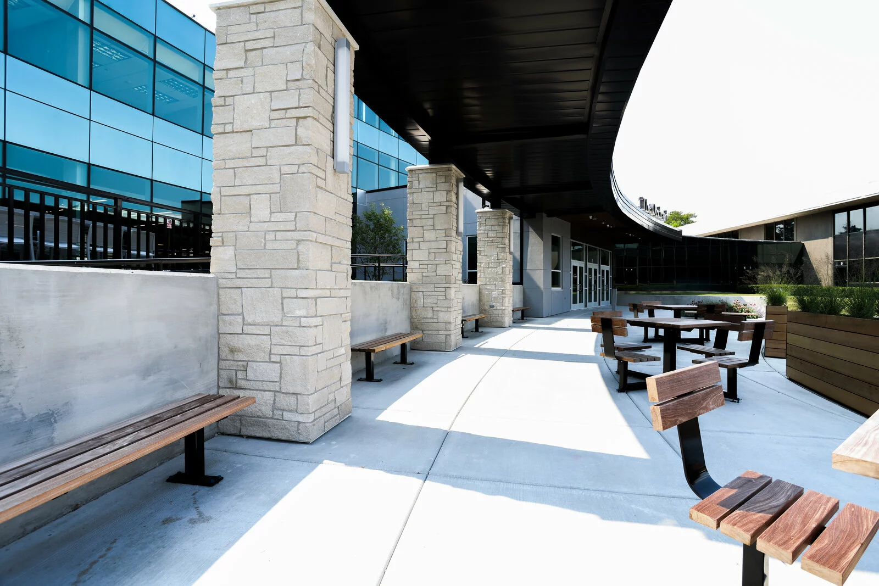The Orchard — Barrington
The Orchard Addition and Renovation
Putting equal emphasis on hospitality, discipleship, and growth, we conducted a full-scale renovation of The Orchard’s front entrance and lobby.
| Completed | August 2022 |
| Total Size | 13,111 sq. ft. |
| Location | Barrington, IL |
Overview
A POWERFUL FIRST IMPRESSION
We’ve had the privilege of partnering with The Orchard over the years to rethink and redesign several of their campuses in the Chicago area, including their Arlington Heights and Vernon Hills locations.
Their Barrington campus, formerly a children’s museum, had plenty of room to improve in terms of creating a powerful first impression for visitors and setting a warm, worshipful mood.
We first explored ways to redesign the church’s main entrance, but we ended up fully designing a new lobby and beyond — adding 1,111 sq. ft. and renovating 12,000 sq. ft.
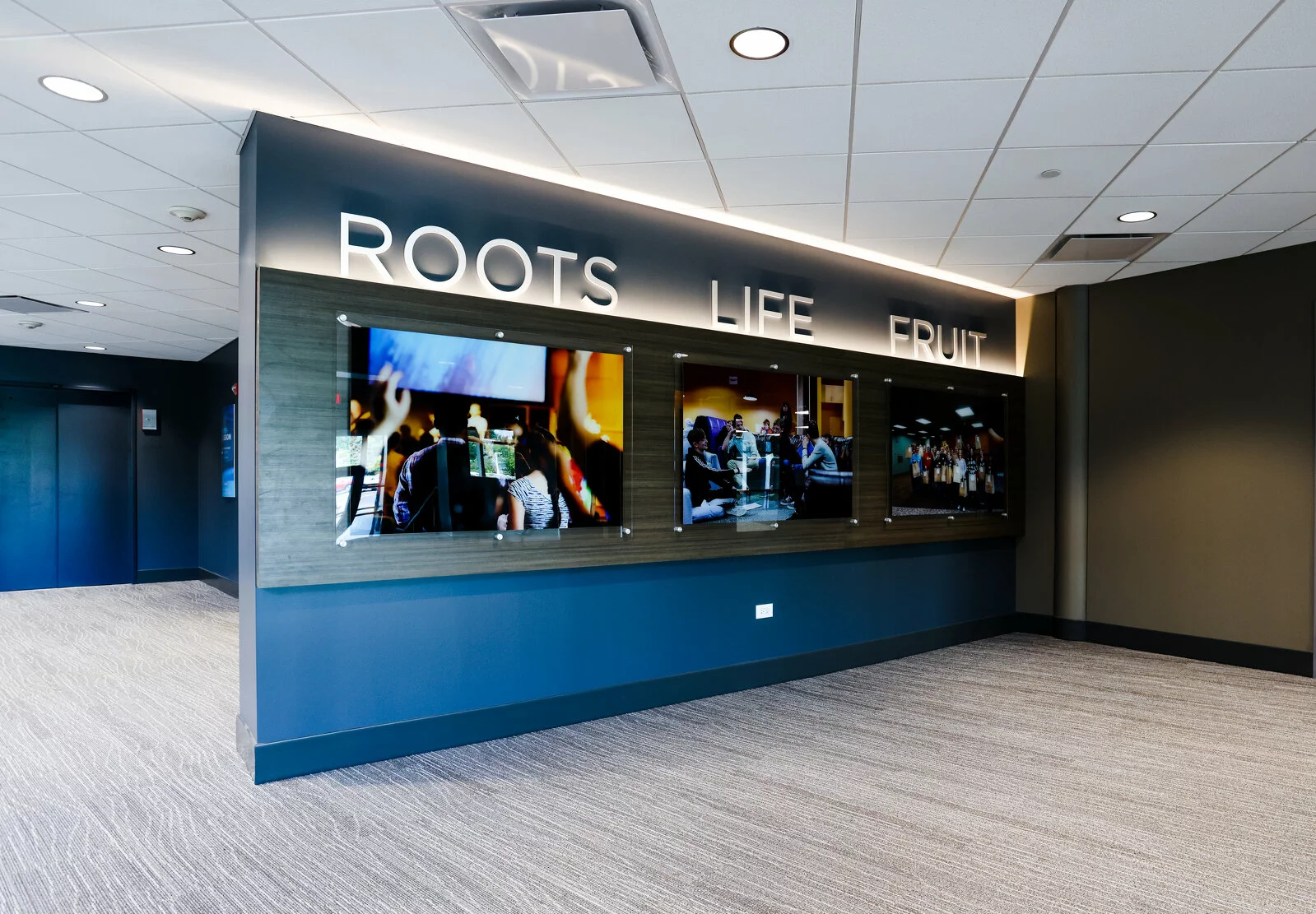
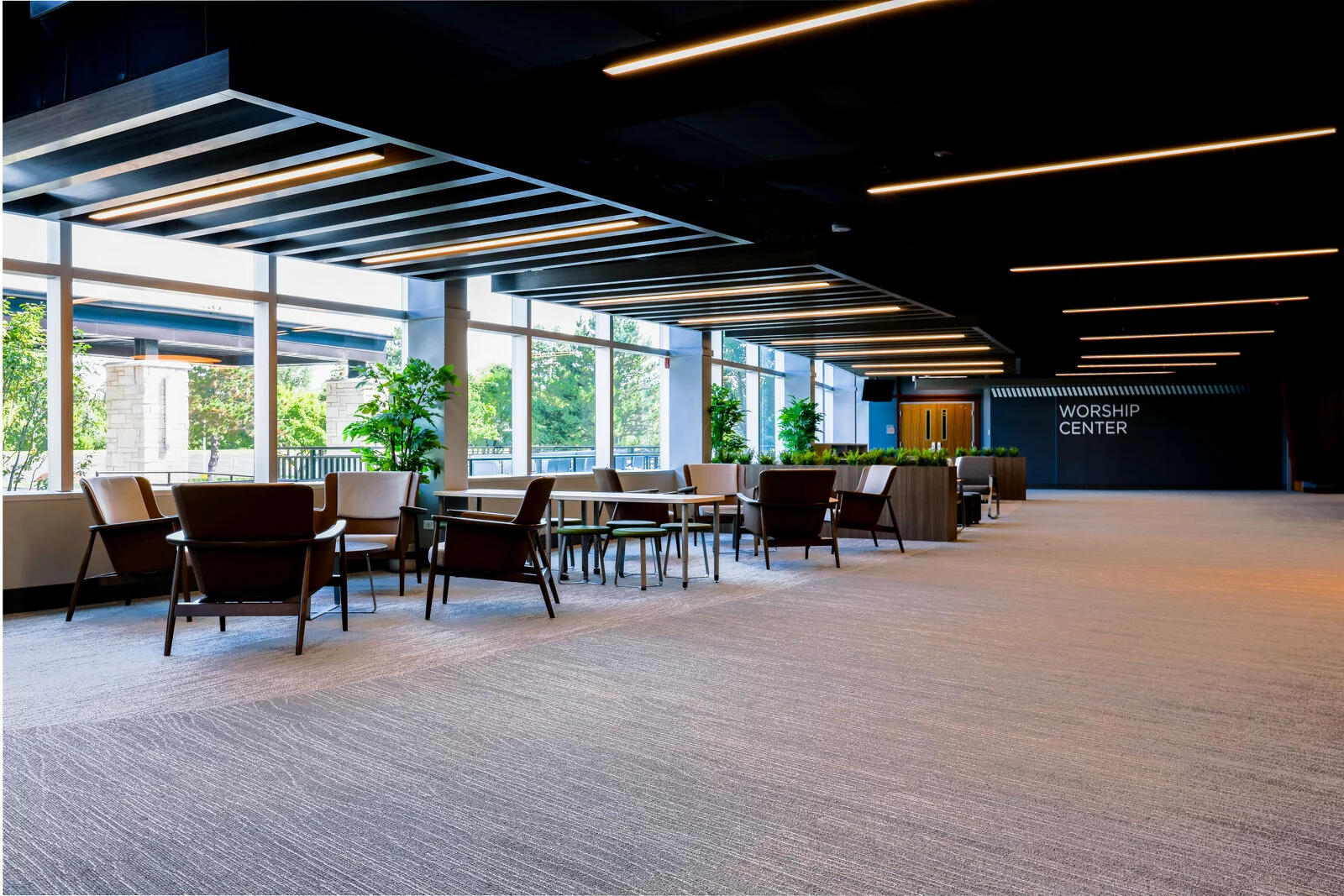
Results
A BETTER FUTURE FOR THE ORCHARD
To create a feeling of warmth for all who enter, we designed a new front entrance, new interior ramp, and a set of stairs leading directly up to the welcome center. This creates a central hub where visitors can get information and see all the new interior space offers: a spacious café, various seating options, and an intimate, double-sided fireside lounge.
The bright, airy lobby offers abundant space for worshipers to connect, and an outdoor family room has a multi-tiered patio for enjoying warm weather together. The Orchard’s renovated lobby is already building momentum for growth and bringing people together in fellowship.
