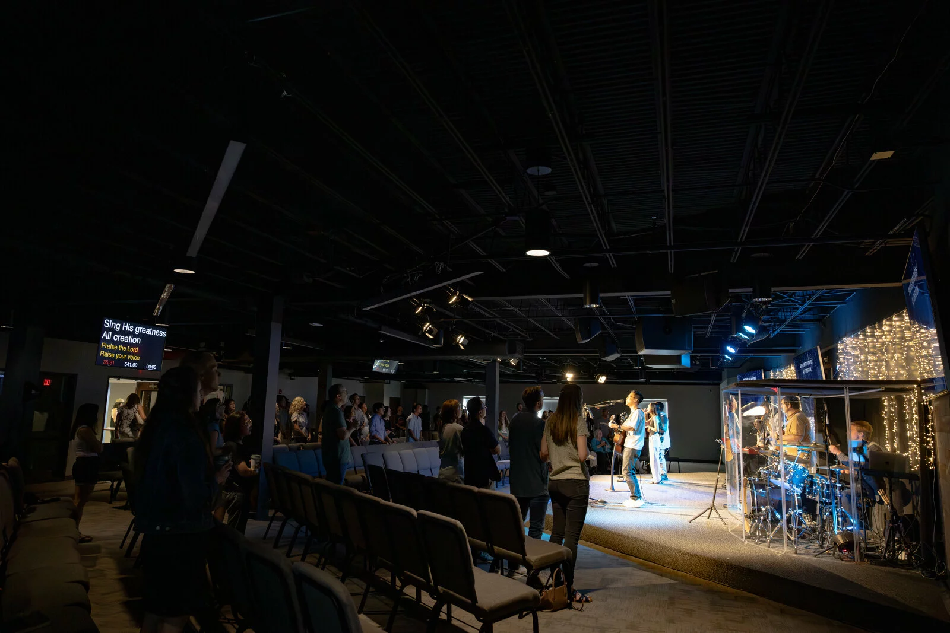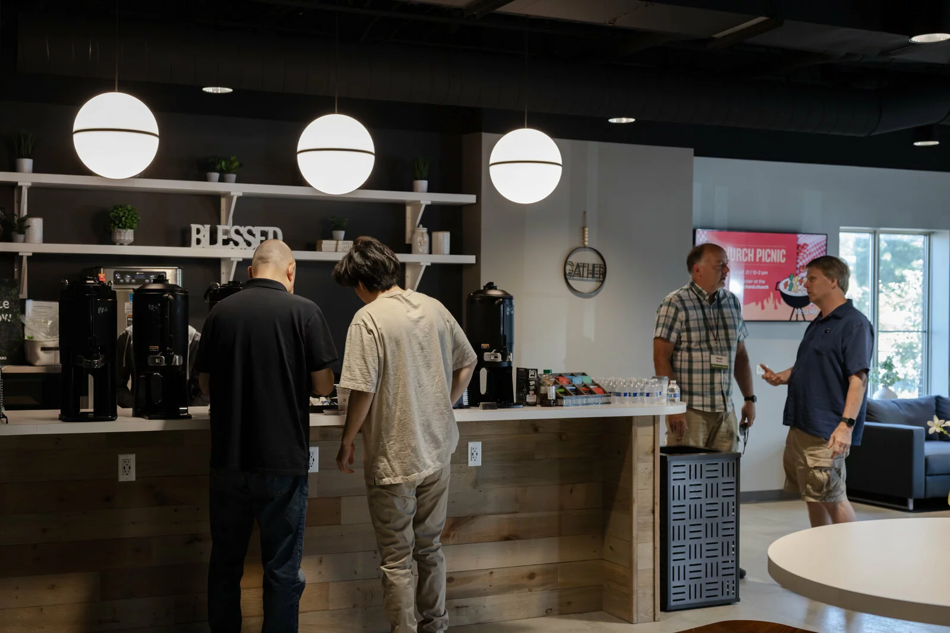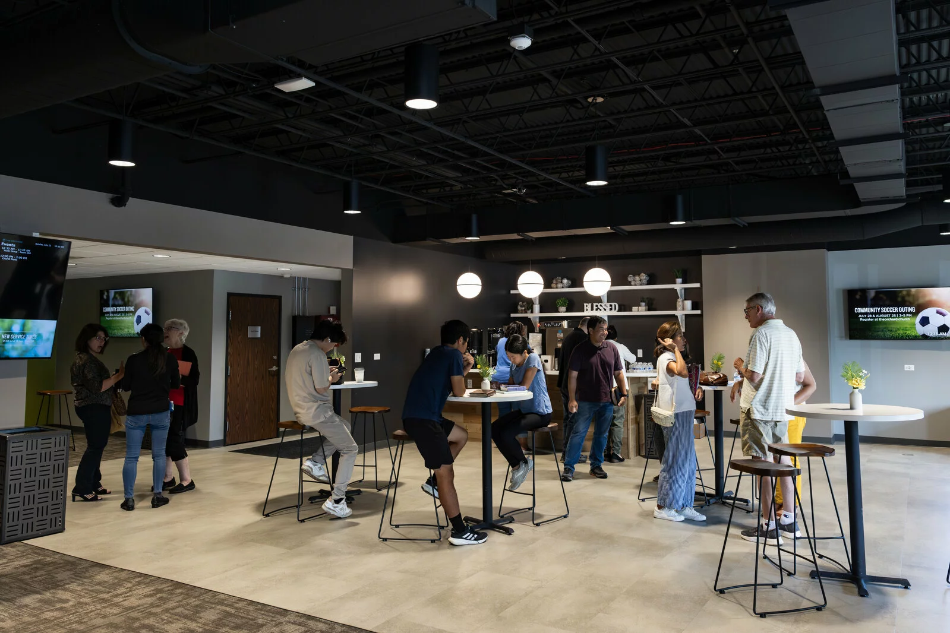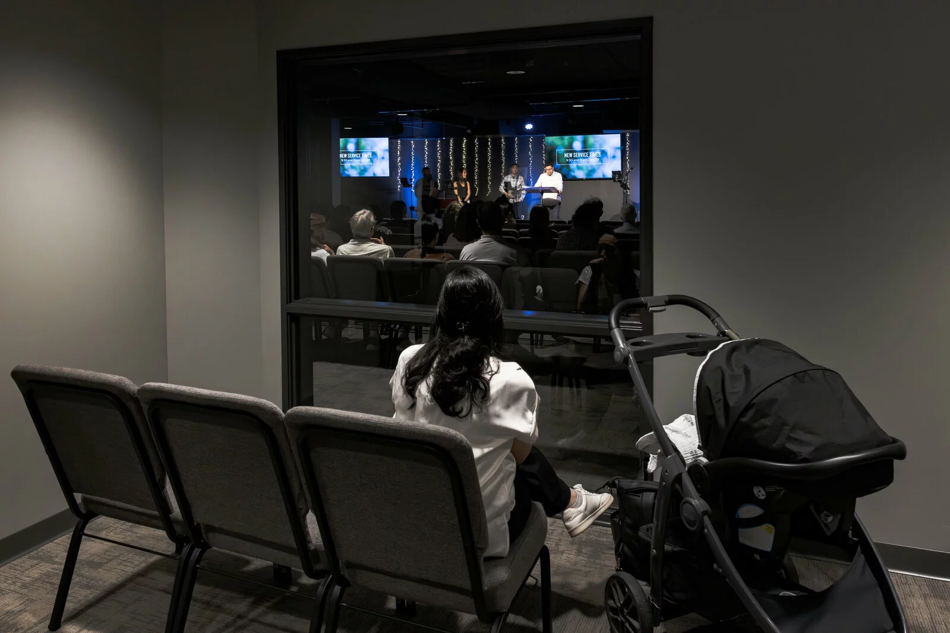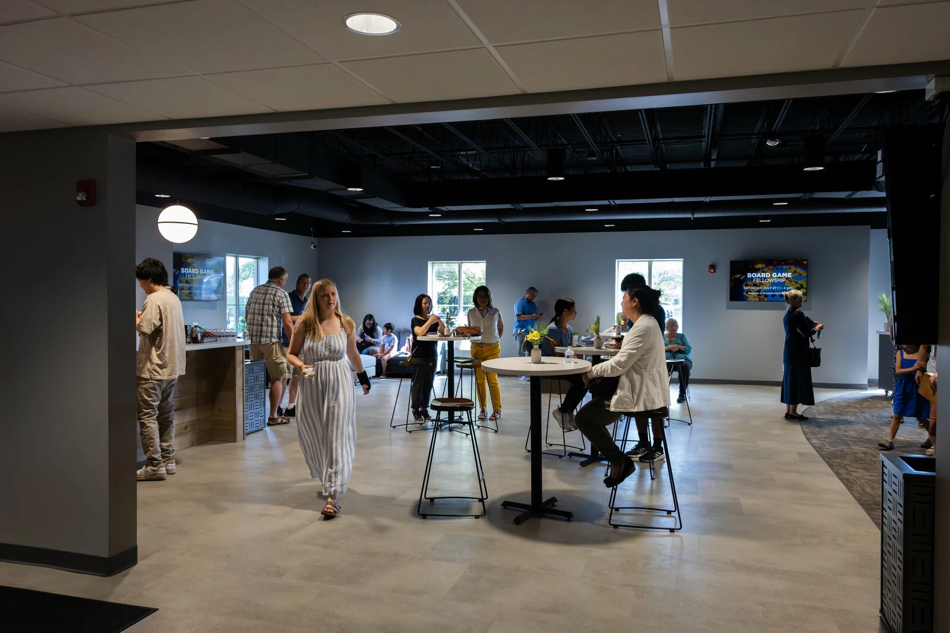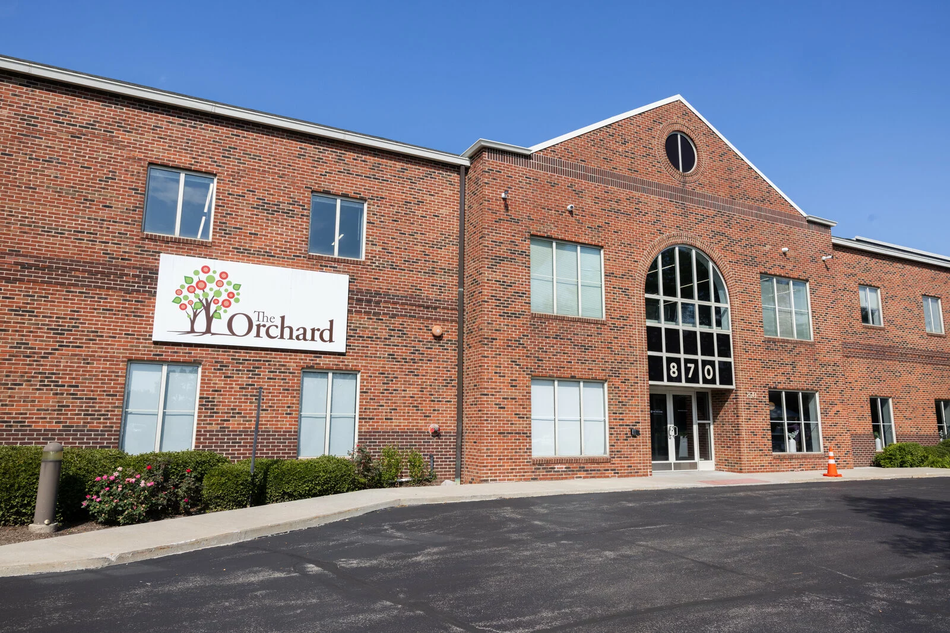The Orchard Vernon Hills
The Orchard Vernon Hills Expansion
Aspen Group's expertise turned a former medical office building into a welcoming and functional worship space for The Orchard Vernon Hills.
| Completed | 2021 |
| Size | 10,000 sq. ft. |
| Location | Vernon Hills, IL |
Overview
From Office Building To Sacred Space
Aspen Group’s expertise turned a former medical office building into a welcoming and functional worship space for The Orchard Vernon Hills. Faced with the challenge of creating a “full Sunday experience” in a previously sterile environment, our team opened the cramped corridors to establish a natural flow and a bright, inviting atmosphere.
The new entry configuration leads to an open lobby with a coffee bar, featuring soft seating and a mix of high- and low-top tables to foster fellowship and relationships. Clear sight lines from the lobby and worship spaces to the kid’s check-in area enhance accessibility and security. The goal for this portion of the building’s design was to ease the minds of parents who drop off their kids before heading to adult worship services, showing wholistic care for the family.
The children’s area includes a nursery, mother’s room, classrooms, and a large group gathering space, ensuring a safe and engaging environment for young members.
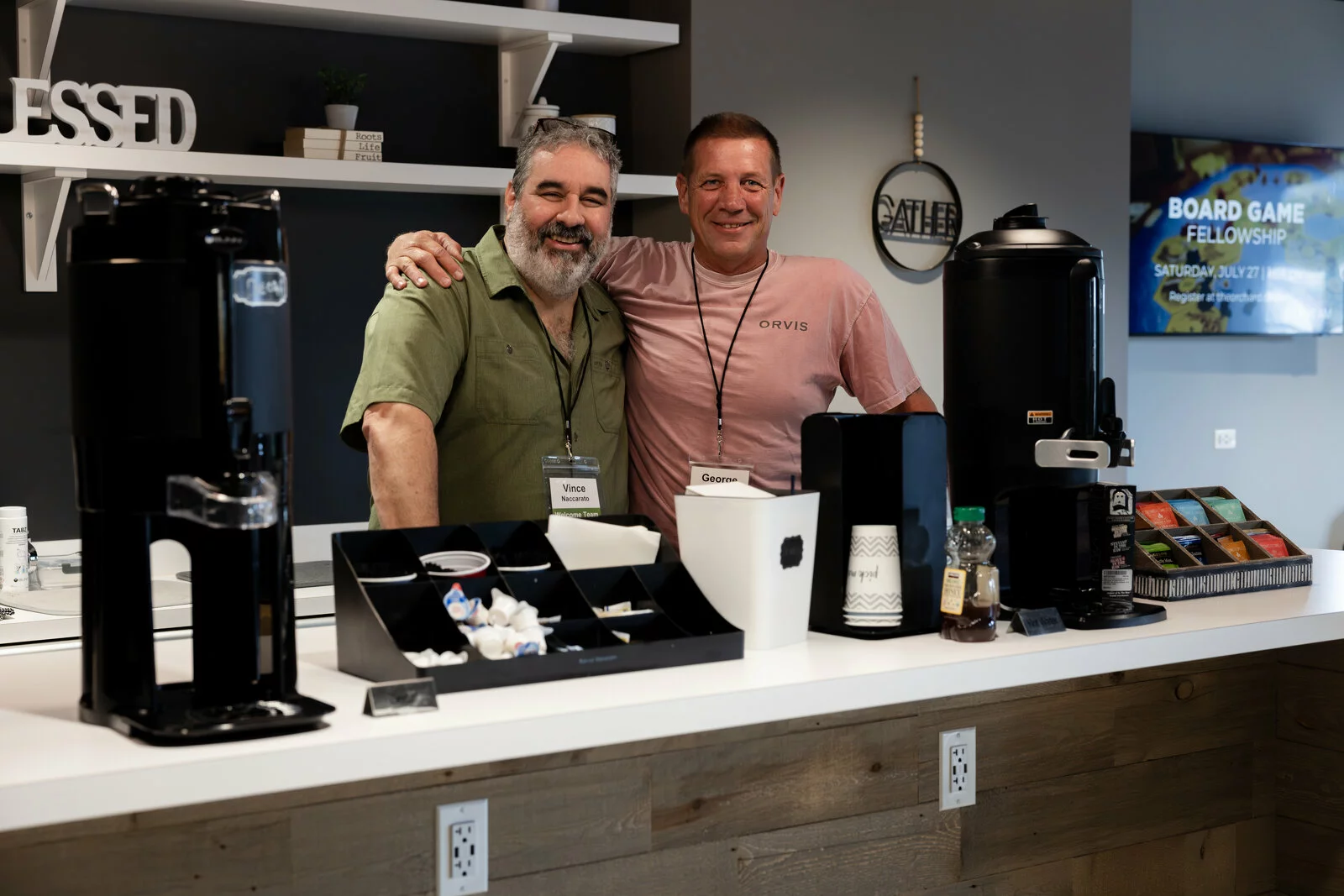
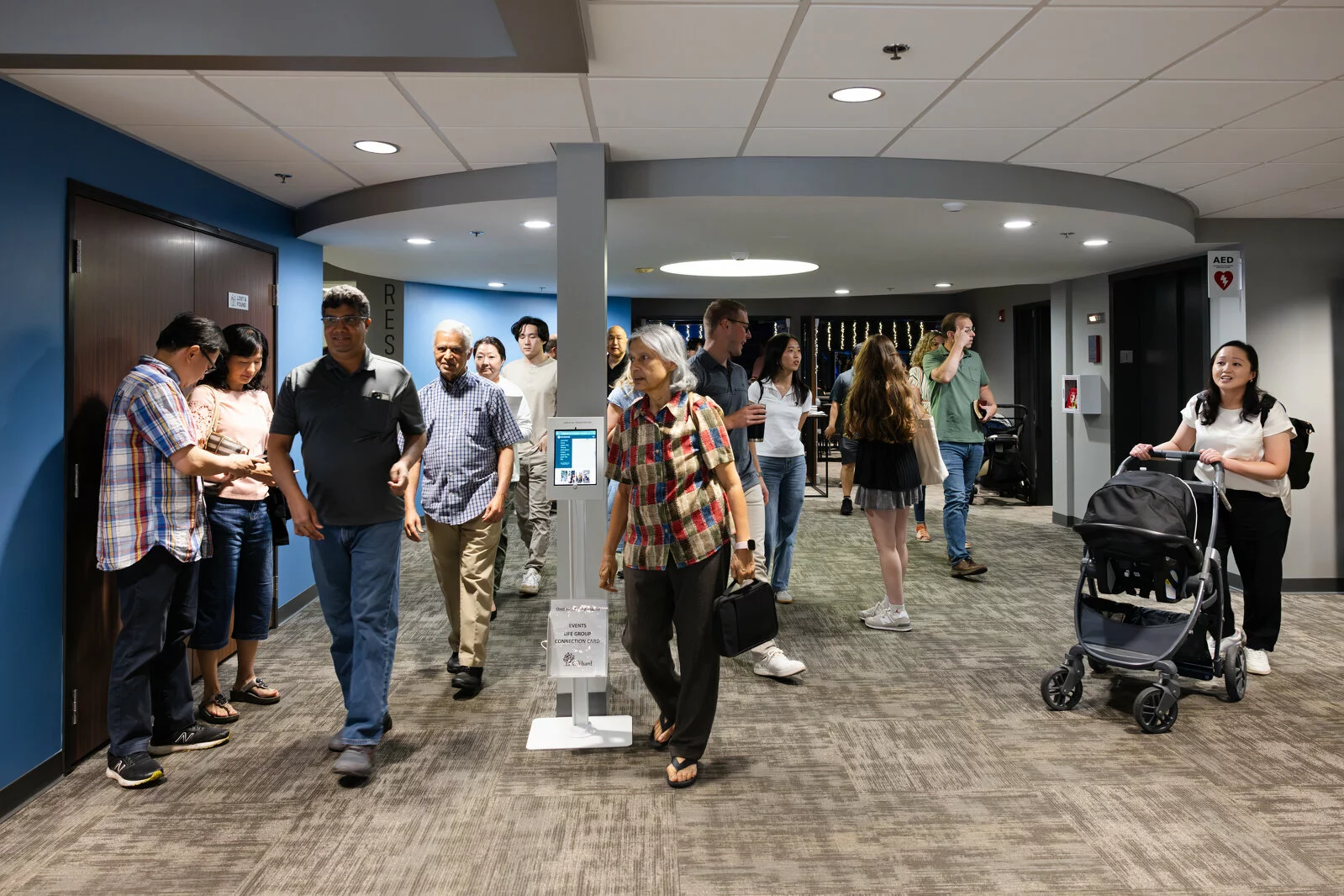
Results
A Better Future For The Orchard Vernon Hills
The intimate 200-seat worship venue is designed with windows and an adjoining family room with a glass window, allowing families to stay connected during services. Additionally, the project includes a core of ADA-accessible restrooms strategically placed in the lobby and kid’s space, offering flexibility and convenience.
Despite the pandemic, The Orchard continued to meet on-site during construction by utilizing a second entrance and stairway, demonstrating resilience and dedication to their mission.
