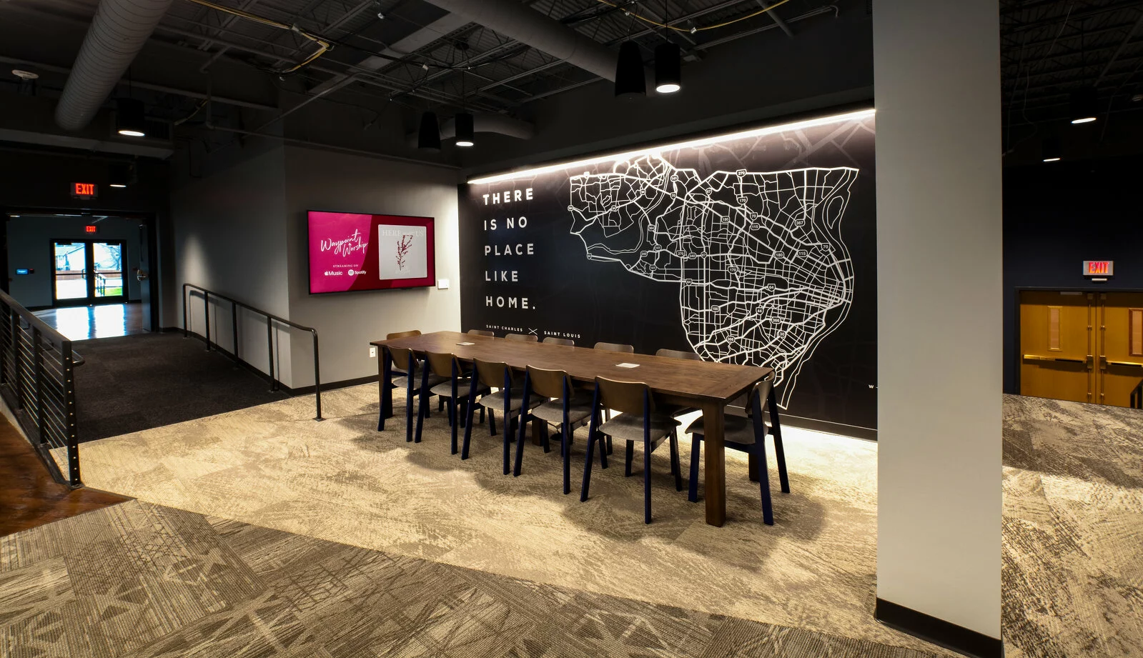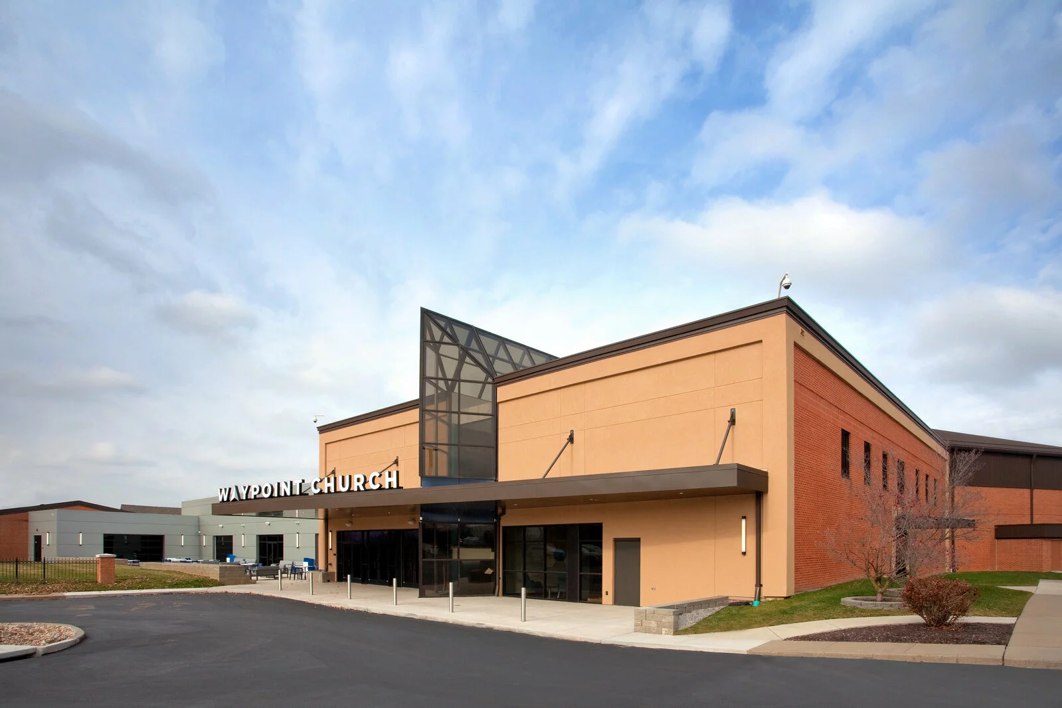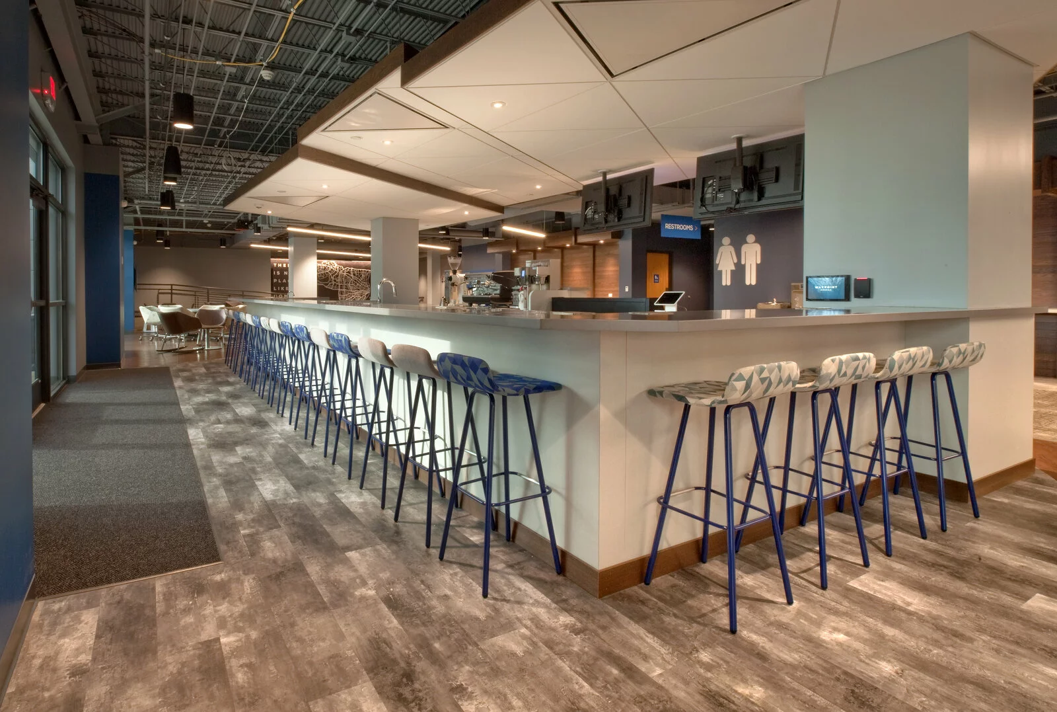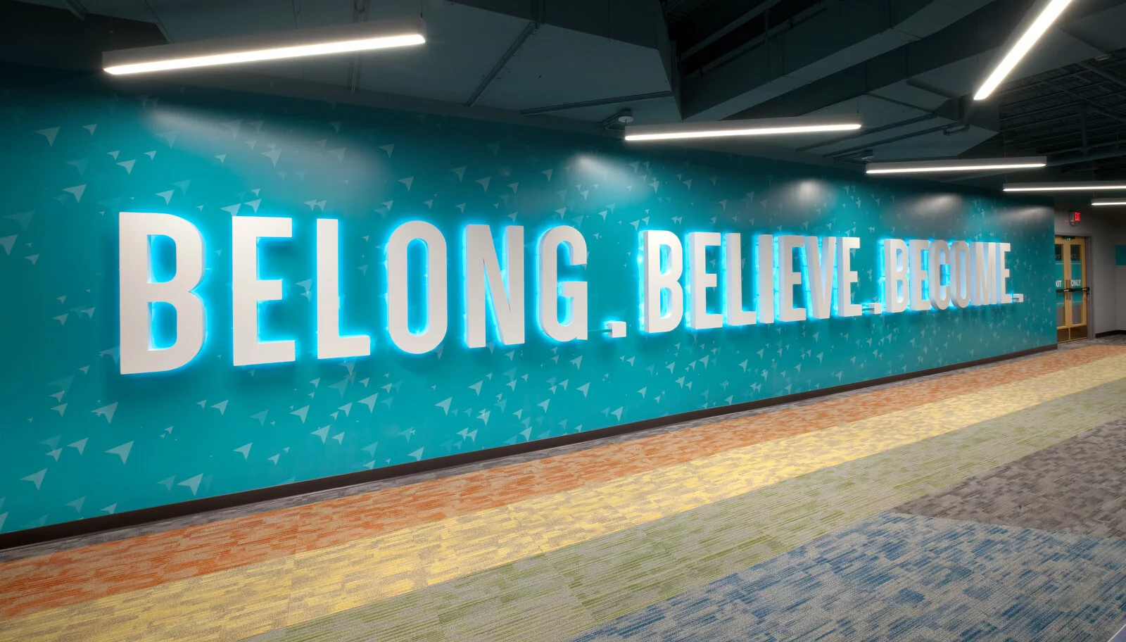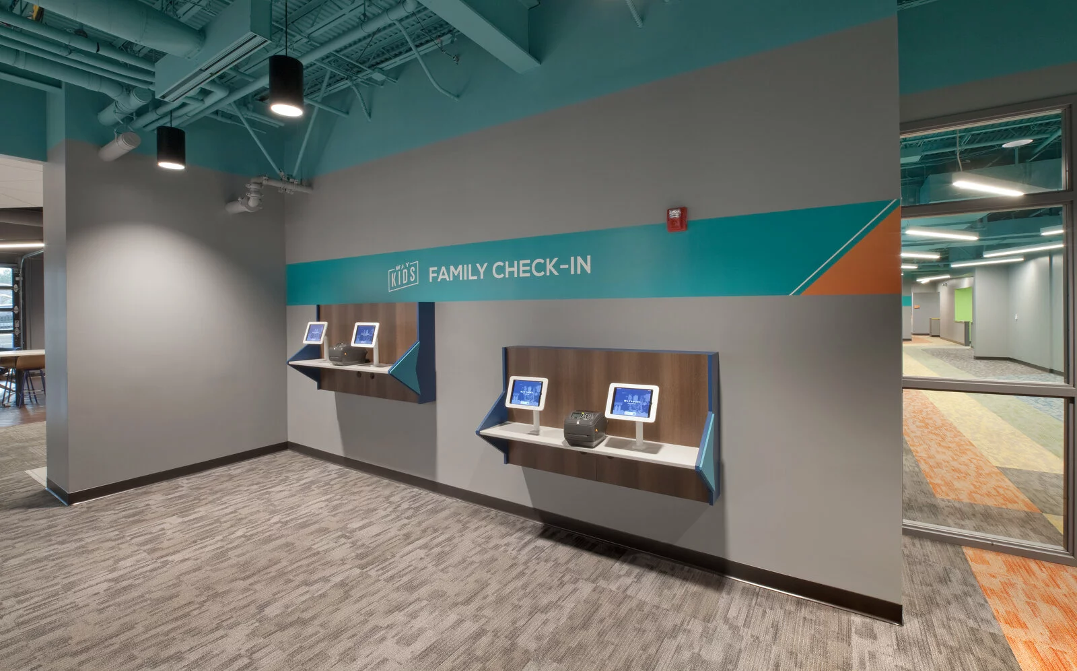Waypoint Church
Waypoint Church Addition and Renovation
We created a renovated and expanded space for Waypoint that serves their ministry by putting their goals and mission first.
| Completed | 2020 |
| Size | 34,155 sq. ft. |
| Location | St. Charles, Missouri |
Overview
Designed for Deep Connections
We partnered with Waypoint to design a new space that includes a 630 sq. ft. addition and a 34,155 sq. ft. renovation. It aligns with the church’s core values of relationships and missional living, and it gives worshipers room to experience a deep connection to God and to others.
“Worship. Love. Go.” That’s how Waypoint Church articulates their mission, and they saw an opportunity to expand and renovate their church building to move that mission forward. Waypoint came to Aspen Group with the need to adapt their church building to create a cohesive, effective, engaging ministry space that would allow their congregation and visitors to experience a connection with the Lord and their church community.
With an addition and a renovation that aligns with the core values of this church, Aspen was able to provide innovative designs and building elements that reflect missional living and building relationships. For instance, new mid-sized flexible spaces can hold up to one hundred
people for training and the children’s and “tween” space provides elevated safety and security. Additionally, enhanced aspects of the indoor play space, consistent theming, and clear wayfinding all help in providing hospitality for visitors and young families.
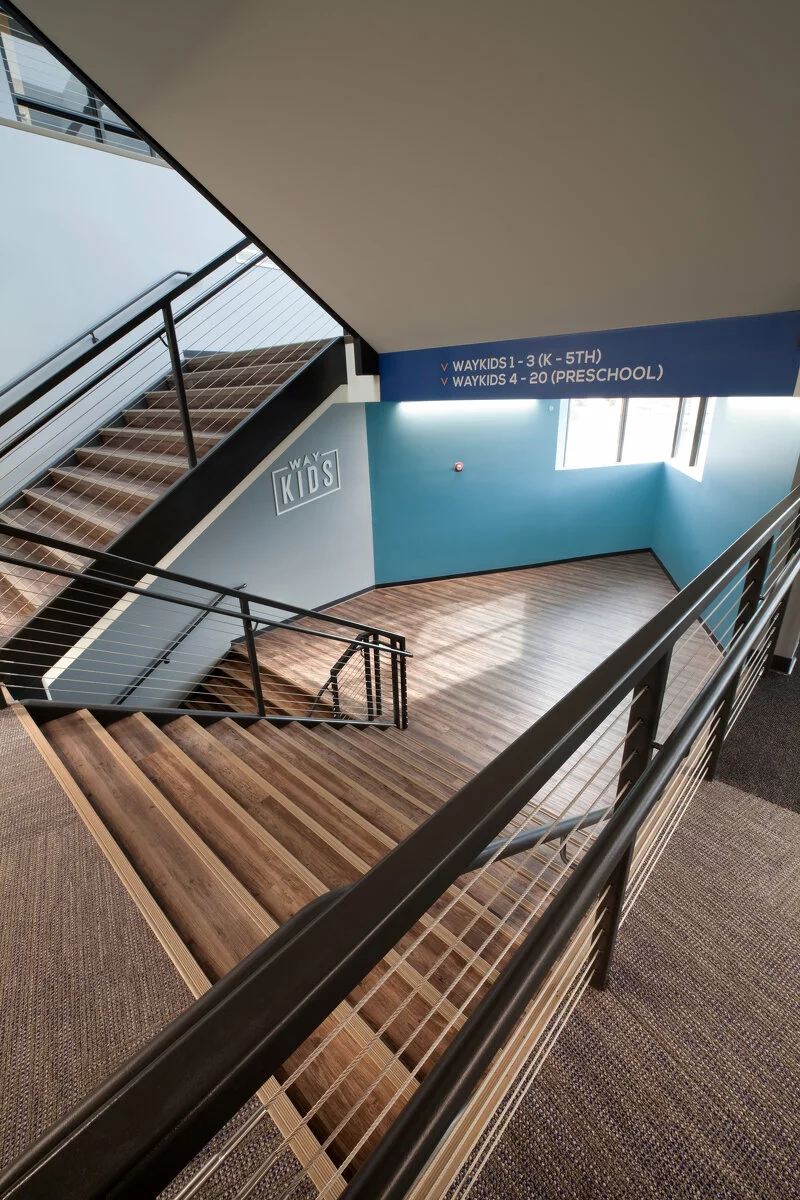
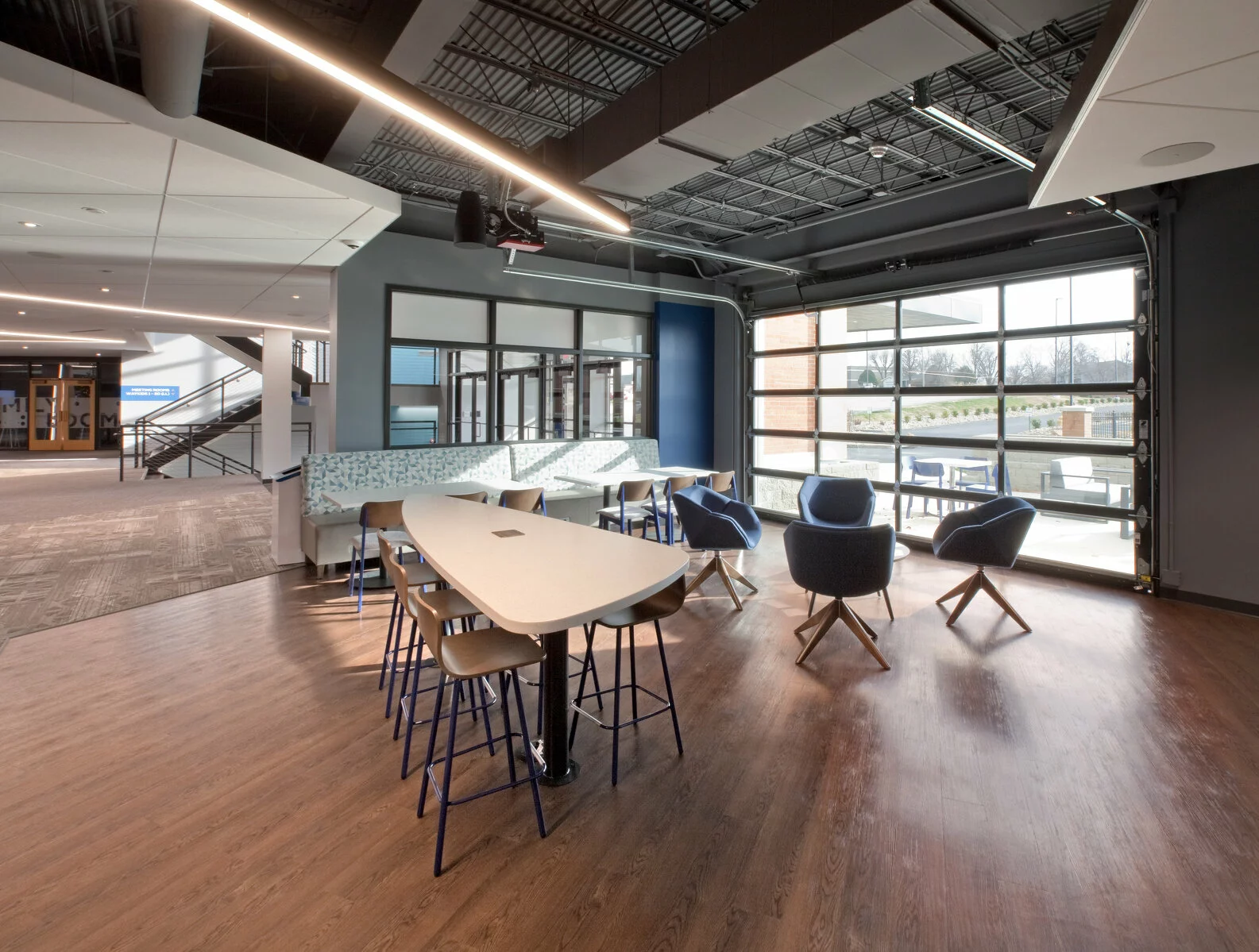
Results
A BETTER FUTURE FOR WAYPOINT CHURCH
The renovation starts on the outside with a new front entrance, complete with illuminated signage and canopy. Right inside, the main lobby has been completely renovated. There’s a bright new central engagement area with space to relax and connect, as well as redesigned staircase, new restrooms, and family meeting room.
The new coffee bar features abundant counter seating as well as various table groupings and seating options in the café. We also added mid-sized flexible spaces that can hold up to 100 people for training and special events.
To create a safe area where children can build their faith, we enhanced the kids and ‘tween ministry spaces, with an indoor play space, consistent theming, clear wayfinding, and a secure drop-off/pick-up point for families.
The expansion and enhancements work together to meet Waypoint’s ministry needs.
- 630 square foot addition
- 34,155 square foot renovation
- New front entrance with canopy, illuminated signage, and outdoor space.
- Main level lobby completely renovated and expanded, new welcome area, and redesigned staircases to enhance flow.
- Refreshed lower and upper-level lobbies with new floor and wall finishes.
